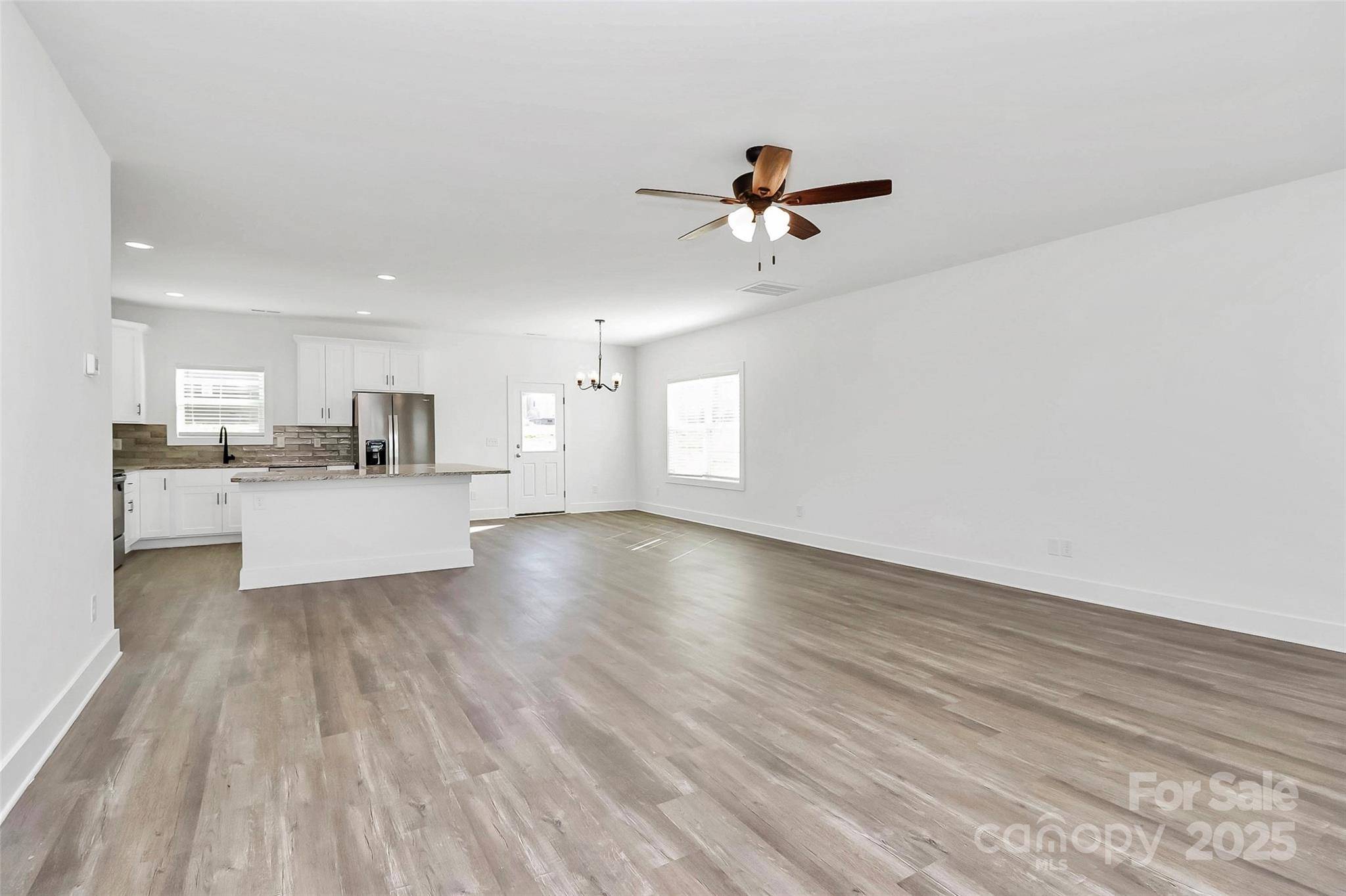$470,000
$470,000
For more information regarding the value of a property, please contact us for a free consultation.
4122 Old Monroe Marshville RD Wingate, NC 28174
4 Beds
4 Baths
2,408 SqFt
Key Details
Sold Price $470,000
Property Type Single Family Home
Sub Type Single Family Residence
Listing Status Sold
Purchase Type For Sale
Square Footage 2,408 sqft
Price per Sqft $195
MLS Listing ID 4183152
Sold Date 06/18/25
Style Arts and Crafts,Transitional
Bedrooms 4
Full Baths 3
Half Baths 1
Construction Status Completed
Abv Grd Liv Area 2,408
Year Built 2025
Lot Size 1.900 Acres
Acres 1.9
Property Sub-Type Single Family Residence
Property Description
COMPLETED Justine Plan by Victory Builders! This home hosts a spacious OPEN Floorplan w/9ft ceilings on the Main Floor! The home also features Designer LVP throughout! Great Room is HUGE w/Ceiling Fan & Dining Area is sectioned off w/ Beautiful Chandelier. Kitchen is AWESOME w/HUGE Center Island, White Shaker Cabinets, NEW SS Appliances w/Refrigerator & Granite Countertops w/Designer Backsplash. Laundry on Main Floor. Primary Bedroom is on the Main floor & features Designer Ceiling Fan & a HUGE Walk-in Closet! Luxury Primary Bath w/Dual Granite Vanity & Walk-in Shower. UP: JR Primary Suite features bath w/Dual Granite Vanity & tub/shower insert. Additional Bath & 2 other bedrooms. 50ft concrete driveway, then gravel driveway for the remaining space to main road. HUGE Bonus room with HUGE Closet to house all your GAMES or extra storage! Come see this one!
Location
State NC
County Union
Zoning AF8
Rooms
Main Level Bedrooms 1
Interior
Interior Features Attic Other, Breakfast Bar, Kitchen Island, Open Floorplan, Pantry, Walk-In Closet(s)
Heating Central, Electric, Heat Pump
Cooling Central Air, Electric, Heat Pump
Flooring Carpet, Vinyl
Fireplace false
Appliance Dishwasher, Electric Range, Electric Water Heater, Microwave, Plumbed For Ice Maker, Refrigerator, Self Cleaning Oven
Laundry Common Area, Electric Dryer Hookup, Mud Room, Main Level, Washer Hookup
Exterior
Garage Spaces 2.0
Community Features None
Utilities Available Electricity Connected
Waterfront Description None
Roof Type Composition
Street Surface Concrete,Dirt,Gravel,Paved
Porch Covered, Deck, Front Porch
Garage true
Building
Lot Description Open Lot, Wooded
Foundation Slab
Builder Name Victory Builders
Sewer Septic Installed
Water Well
Architectural Style Arts and Crafts, Transitional
Level or Stories Two
Structure Type Vinyl
New Construction true
Construction Status Completed
Schools
Elementary Schools Wingate
Middle Schools East Union
High Schools Forest Hills
Others
Senior Community false
Acceptable Financing Cash, Conventional, FHA, VA Loan
Listing Terms Cash, Conventional, FHA, VA Loan
Special Listing Condition None
Read Less
Want to know what your home might be worth? Contact us for a FREE valuation!

Our team is ready to help you sell your home for the highest possible price ASAP
© 2025 Listings courtesy of Canopy MLS as distributed by MLS GRID. All Rights Reserved.
Bought with Ashley Howard • NextHome Paramount







