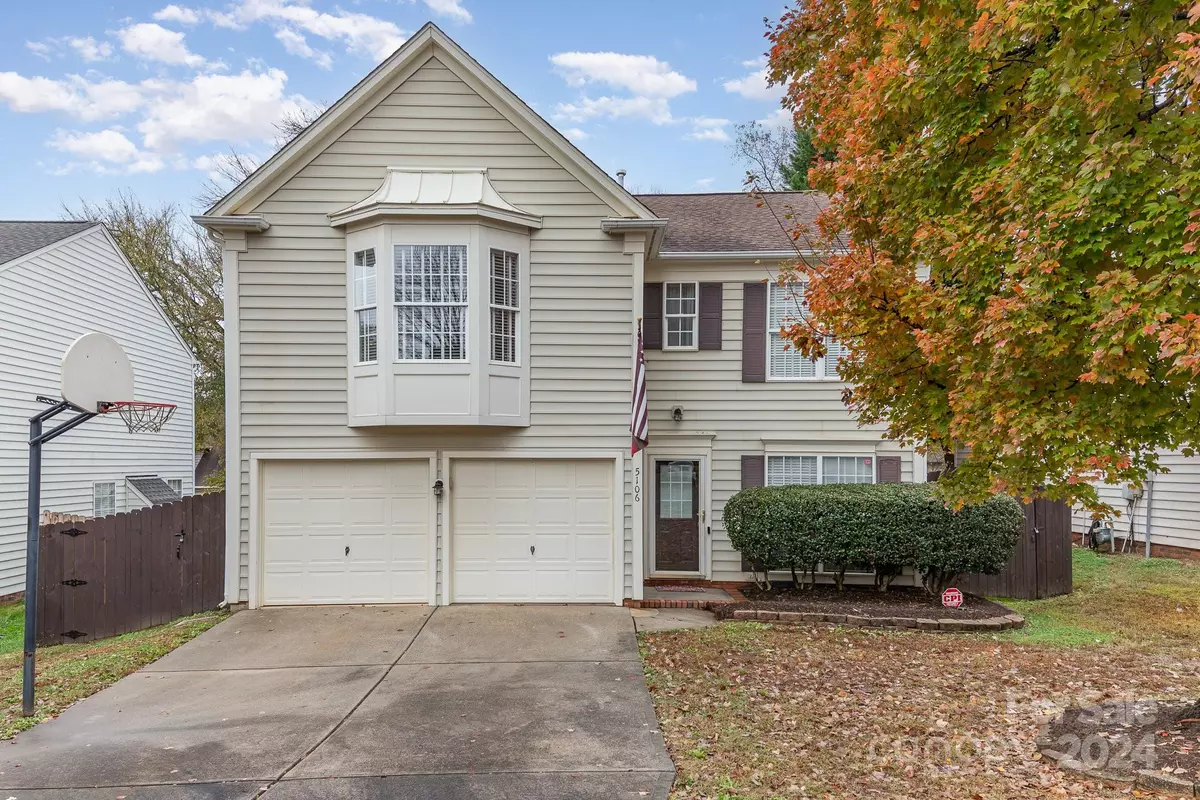$405,000
$415,000
2.4%For more information regarding the value of a property, please contact us for a free consultation.
5106 Bentgrass Run DR Charlotte, NC 28269
3 Beds
3 Baths
1,844 SqFt
Key Details
Sold Price $405,000
Property Type Single Family Home
Sub Type Single Family Residence
Listing Status Sold
Purchase Type For Sale
Square Footage 1,844 sqft
Price per Sqft $219
Subdivision Highland Creek
MLS Listing ID 4201632
Sold Date 02/20/25
Bedrooms 3
Full Baths 2
Half Baths 1
HOA Fees $65/qua
HOA Y/N 1
Abv Grd Liv Area 1,844
Year Built 1998
Lot Size 6,534 Sqft
Acres 0.15
Property Sub-Type Single Family Residence
Property Description
*** UP TO $3000 LENDER CREDIT USING PREFERRED LENDER!!!***
Get ready to fall in love with this charming 3-bedroom, 2.5-bathroom home in beautiful Charlotte! It's the perfect mix of comfort, style, and practicality, ready for you to make it your own.
Here's why you'll love it:
Warm Welcome: The lovely curb appeal and landscaping will make you smile every time you pull into the driveway.
Cozy Living Room: Gather around the fireplace and create unforgettable memories.
Bright, Open Kitchen: Whip up meals with sleek appliances, tons of storage, and a breakfast bar for chatting over drinks and snacks. Outdoor Bliss: A fenced backyard that's perfect for hosting BBQs or just soaking up the evening breeze. Spacious Retreat: The primary bedroom features a walk-in closet and a private ensuite bathroom for your comfort. Plus, it's conveniently located near Highland Creek Pkwy, beautiful golf courses, fine dining, shopping and much more. Don't miss your chance to make it yours!
Location
State NC
County Mecklenburg
Zoning R-9PUD
Interior
Heating Central
Cooling Ceiling Fan(s), Central Air
Fireplaces Type Gas
Fireplace true
Appliance None
Laundry Laundry Room
Exterior
Garage Spaces 2.0
Fence Fenced, Front Yard
Utilities Available Gas
Street Surface Concrete
Garage true
Building
Foundation Slab
Sewer Public Sewer
Water City
Level or Stories Two
Structure Type Vinyl
New Construction false
Schools
Elementary Schools Highland Creek
Middle Schools Ridge Road
High Schools Mallard Creek
Others
HOA Name Hawthorne management Company
Senior Community false
Acceptable Financing Cash, Conventional, FHA, VA Loan
Listing Terms Cash, Conventional, FHA, VA Loan
Special Listing Condition None
Read Less
Want to know what your home might be worth? Contact us for a FREE valuation!

Our team is ready to help you sell your home for the highest possible price ASAP
© 2025 Listings courtesy of Canopy MLS as distributed by MLS GRID. All Rights Reserved.
Bought with Bret Masters • Lake Realty







