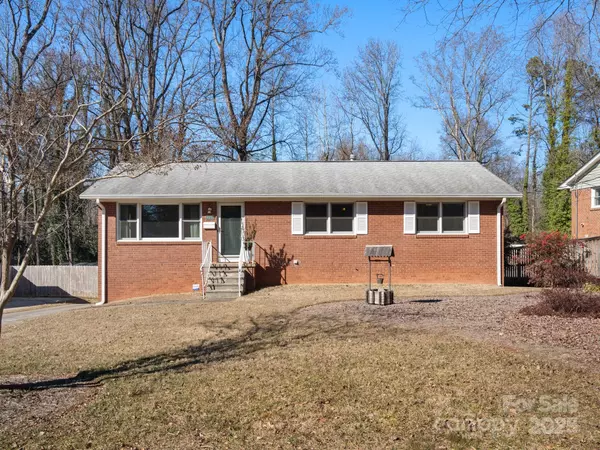$400,000
$379,000
5.5%For more information regarding the value of a property, please contact us for a free consultation.
4333 Tipperary PL Charlotte, NC 28215
3 Beds
3 Baths
2,234 SqFt
Key Details
Sold Price $400,000
Property Type Single Family Home
Sub Type Single Family Residence
Listing Status Sold
Purchase Type For Sale
Square Footage 2,234 sqft
Price per Sqft $179
Subdivision Shannon Park
MLS Listing ID 4214312
Sold Date 02/19/25
Bedrooms 3
Full Baths 3
Abv Grd Liv Area 1,409
Year Built 1962
Lot Size 0.350 Acres
Acres 0.35
Property Sub-Type Single Family Residence
Property Description
Welcome home to 4333 Tipperary Place - a true testament to timeless design & quality craftsmanship. Nestled in the peaceful, established neighborhood of Shannon Park, this home is a perfect blend of vintage charm, modern convenience & has been beautifully maintained. Upon entering, you'll be immediately captivated by the original hardwood floors, large windows, & light-filled living room. The kitchen features ample cabinetry, updated stainless steel appliances, a convenient island with pendant lighting and a pantry adjacent to the dining area. A favorite feature has to be the stunning vaulted sunroom overlooking the back yard. The main floor also features three generous bedrooms and 2 bathrooms, including a primary with ensuite. The finished basement has a brick fireplace as the focal point and offers a large flex space with endless opportunities plus a full bathroom. Outside you'll enjoy the large fenced yard which backs to a park as well as a patio, workshop, carport & storage.
Location
State NC
County Mecklenburg
Zoning N1-B
Rooms
Basement Finished, Walk-Out Access
Main Level Bedrooms 3
Interior
Interior Features Attic Stairs Pulldown, Breakfast Bar, Pantry
Heating Forced Air, Natural Gas
Cooling Central Air
Flooring Wood
Fireplaces Type Wood Burning
Fireplace true
Appliance Dishwasher, Disposal, Exhaust Fan, Gas Water Heater, Microwave, Refrigerator
Laundry In Basement
Exterior
Garage Spaces 1.0
Carport Spaces 2
Fence Back Yard, Fenced
Utilities Available Gas
Street Surface Concrete,Paved
Porch Patio
Garage true
Building
Foundation Basement
Sewer Public Sewer
Water City
Level or Stories One
Structure Type Brick Full
New Construction false
Schools
Elementary Schools Unspecified
Middle Schools Unspecified
High Schools Unspecified
Others
Senior Community false
Acceptable Financing Cash, Conventional, FHA, VA Loan
Listing Terms Cash, Conventional, FHA, VA Loan
Special Listing Condition None
Read Less
Want to know what your home might be worth? Contact us for a FREE valuation!

Our team is ready to help you sell your home for the highest possible price ASAP
© 2025 Listings courtesy of Canopy MLS as distributed by MLS GRID. All Rights Reserved.
Bought with Brittany Elkin • Fathom Realty NC LLC







