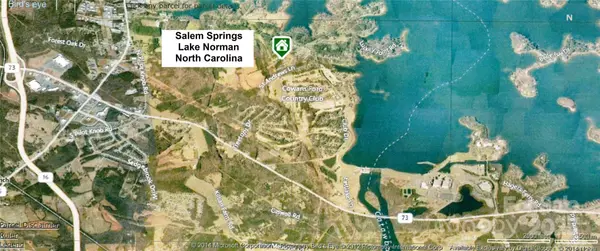$615,000
$630,000
2.4%For more information regarding the value of a property, please contact us for a free consultation.
785 Seipel DR Denver, NC 28037
4 Beds
4 Baths
2,305 SqFt
Key Details
Sold Price $615,000
Property Type Single Family Home
Sub Type Single Family Residence
Listing Status Sold
Purchase Type For Sale
Square Footage 2,305 sqft
Price per Sqft $266
Subdivision Salem Springs
MLS Listing ID 4212882
Sold Date 02/19/25
Style Charleston
Bedrooms 4
Full Baths 3
Half Baths 1
Construction Status Under Construction
HOA Fees $13
HOA Y/N 1
Abv Grd Liv Area 2,305
Year Built 2025
Lot Size 0.570 Acres
Acres 0.57
Property Sub-Type Single Family Residence
Property Description
Semi-Custom 4 BR 3 1/2 BA Ranch Home sits on a 1/2 Acre Homesite This is our popular Stephen Ranch Floor Plan with an upper-level Bedroom #4 & Full Bath #3 * $ SPECIAL FINANCING $ * Builder providing up to $15,000 towards Buyer's Closing Costs... for a seller funded 2-1 Mortgage Interest Rate Buydown with use of preferred lender.
Location
State NC
County Lincoln
Zoning SFR
Rooms
Main Level Bedrooms 3
Interior
Heating Forced Air
Cooling Central Air
Flooring Carpet, Tile, Vinyl
Fireplaces Type Family Room, Gas Log
Fireplace true
Appliance Dishwasher, Gas Cooktop, Microwave, Plumbed For Ice Maker, Self Cleaning Oven
Laundry Electric Dryer Hookup, Washer Hookup
Exterior
Garage Spaces 2.0
Street Surface Concrete,Paved
Porch Front Porch
Garage true
Building
Lot Description Level
Foundation Slab
Builder Name Brookwood Home Building
Sewer County Sewer, Sewage Pump
Water County Water
Architectural Style Charleston
Level or Stories 1 Story/F.R.O.G.
Structure Type Stone Veneer,Vinyl
New Construction true
Construction Status Under Construction
Schools
Elementary Schools Unspecified
Middle Schools Unspecified
High Schools Unspecified
Others
HOA Name William Douglas
Senior Community false
Acceptable Financing Cash, Conventional
Listing Terms Cash, Conventional
Special Listing Condition None
Read Less
Want to know what your home might be worth? Contact us for a FREE valuation!

Our team is ready to help you sell your home for the highest possible price ASAP
© 2025 Listings courtesy of Canopy MLS as distributed by MLS GRID. All Rights Reserved.
Bought with Jay Ballard • Coldwell Banker Realty







