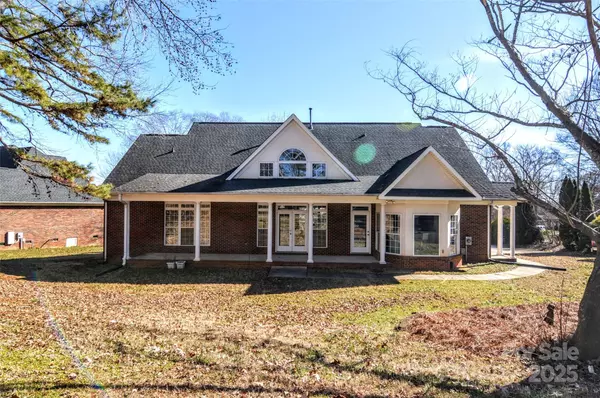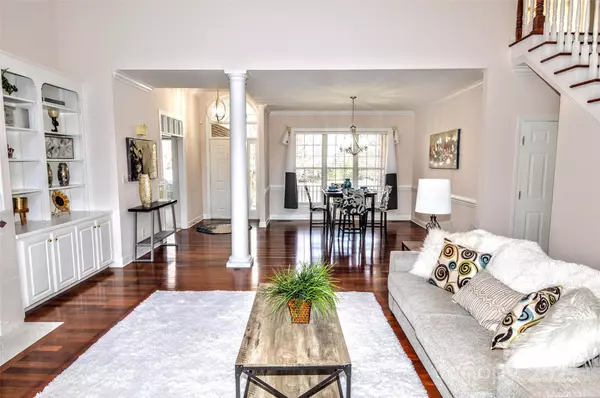$589,000
$589,000
For more information regarding the value of a property, please contact us for a free consultation.
125 Eaglecrest DR Matthews, NC 28104
4 Beds
3 Baths
2,757 SqFt
Key Details
Sold Price $589,000
Property Type Single Family Home
Sub Type Single Family Residence
Listing Status Sold
Purchase Type For Sale
Square Footage 2,757 sqft
Price per Sqft $213
Subdivision Eaglecrest
MLS Listing ID 4211108
Sold Date 02/19/25
Style Transitional
Bedrooms 4
Full Baths 3
Construction Status Completed
HOA Fees $5/ann
HOA Y/N 1
Abv Grd Liv Area 2,757
Year Built 1999
Lot Size 0.495 Acres
Acres 0.495
Property Sub-Type Single Family Residence
Property Description
Beautiful 4 BR plus bonus, 3 bath full brick home in sought after Eaglecrest. Custom built w/many unique ceiling features, built ins, and windows to create inviting living space. Brazilian cherry floors adorn entry, dining, and greatroom for a warm luxurious ambiance. Cozy up by the fireplace or escape to the main level master suite with deep tray ceiling, fabulous walk in closet w/ built in storage, and ensuite bath with large shower, jetted tub, and private dressing area. Guestroom on front has heirloom chandelier and triple windows and adjacent bath. Kitchen has beautiful 42 inch cherry cabinets, small island, and opens to cheery breakfast in bay window nook. Take the open stairs to second level where there are 2 good size bedroom Plus a bonus which makes great office and a large walk in attic (235 sf). Rocking chair porch is ideal spot to view showstopping display of red and yellow maple trees in Fall. Large covered rear patio is perfect for private retreat.
Location
State NC
County Union
Zoning AR5
Rooms
Main Level Bedrooms 2
Interior
Interior Features Attic Finished, Built-in Features, Entrance Foyer, Kitchen Island, Open Floorplan, Pantry, Split Bedroom, Walk-In Closet(s)
Heating Central, Forced Air, Natural Gas
Cooling Ceiling Fan(s), Central Air
Flooring Carpet, Tile, Vinyl, Wood
Fireplaces Type Gas Log, Great Room
Fireplace true
Appliance Dishwasher, Disposal, Electric Cooktop, Electric Oven, Electric Water Heater, Ice Maker, Microwave, Refrigerator, Washer/Dryer
Laundry Laundry Room, Main Level
Exterior
Garage Spaces 2.0
Utilities Available Cable Available, Electricity Connected
Roof Type Shingle
Street Surface Concrete,Paved
Porch Covered, Front Porch, Patio
Garage true
Building
Lot Description Level, Wooded
Foundation Crawl Space
Sewer County Sewer
Water County Water
Architectural Style Transitional
Level or Stories One and One Half
Structure Type Brick Full
New Construction false
Construction Status Completed
Schools
Elementary Schools Stallings
Middle Schools Porter Ridge
High Schools Porter Ridge
Others
HOA Name Eaglecresrt HOA
Senior Community false
Acceptable Financing Cash, Conventional, FHA, VA Loan
Listing Terms Cash, Conventional, FHA, VA Loan
Special Listing Condition None
Read Less
Want to know what your home might be worth? Contact us for a FREE valuation!

Our team is ready to help you sell your home for the highest possible price ASAP
© 2025 Listings courtesy of Canopy MLS as distributed by MLS GRID. All Rights Reserved.
Bought with Julia Drago • Keller Williams South Park







