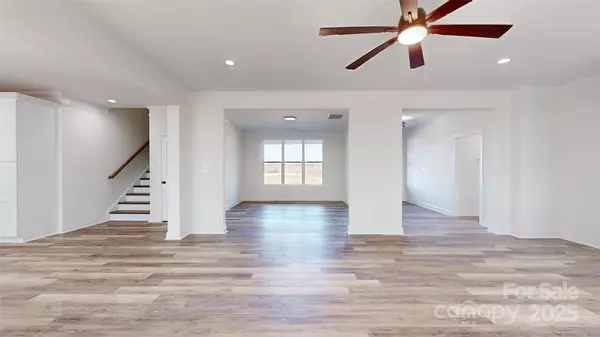$765,000
$768,000
0.4%For more information regarding the value of a property, please contact us for a free consultation.
4105 Parkwood School RD #LOT 4 Monroe, NC 28112
4 Beds
4 Baths
3,099 SqFt
Key Details
Sold Price $765,000
Property Type Single Family Home
Sub Type Single Family Residence
Listing Status Sold
Purchase Type For Sale
Square Footage 3,099 sqft
Price per Sqft $246
MLS Listing ID 4216272
Sold Date 02/14/25
Style Farmhouse
Bedrooms 4
Full Baths 3
Half Baths 1
Construction Status Completed
Abv Grd Liv Area 3,099
Year Built 2025
Lot Size 2.070 Acres
Acres 2.0699
Lot Dimensions 90,166 SF
Property Sub-Type Single Family Residence
Property Description
This stunning new construction in Union County sits on 2 peaceful acres and offers 3,100 sq. ft. of thoughtfully designed living space. The main floor boasts a spacious owner's suite with a luxurious bath featuring a stand-alone tub, large shower, and an oversized walk-in closet. The open-concept kitchen, complete with a central island, flows seamlessly into the expansive family room, perfect for entertaining. Upstairs, you'll find three generously sized bedrooms and two full baths. Enjoy outdoor living with covered front and back porches, all in a serene country setting.
Location
State NC
County Union
Zoning RA-40
Rooms
Main Level Bedrooms 1
Interior
Interior Features Attic Finished, Attic Stairs Pulldown, Attic Walk In, Kitchen Island, Open Floorplan, Walk-In Closet(s)
Heating Natural Gas
Cooling Ceiling Fan(s), Central Air, Electric
Flooring Vinyl, Wood
Fireplaces Type Family Room, Gas Log
Fireplace true
Appliance Convection Microwave, Convection Oven, Dishwasher, Disposal, Electric Water Heater, Exhaust Hood, Gas Cooktop, Microwave
Laundry Electric Dryer Hookup, Mud Room, Main Level, Sink, Washer Hookup
Exterior
Garage Spaces 2.0
Utilities Available Gas
Roof Type Shingle
Street Surface Stone,Paved
Accessibility Two or More Access Exits, Bath 60 Inch Turning Radius
Porch Covered, Front Porch, Porch, Rear Porch
Garage true
Building
Lot Description Level, Wooded
Foundation Slab
Builder Name BRANDY MCMANUS
Sewer Septic Installed
Water Well
Architectural Style Farmhouse
Level or Stories Two
Structure Type Fiber Cement
New Construction true
Construction Status Completed
Schools
Elementary Schools Unspecified
Middle Schools Unspecified
High Schools Unspecified
Others
Senior Community false
Restrictions Building,Manufactured Home Not Allowed,Modular Not Allowed,Square Feet
Acceptable Financing Cash, Conventional
Listing Terms Cash, Conventional
Special Listing Condition None
Read Less
Want to know what your home might be worth? Contact us for a FREE valuation!

Our team is ready to help you sell your home for the highest possible price ASAP
© 2025 Listings courtesy of Canopy MLS as distributed by MLS GRID. All Rights Reserved.
Bought with Jennifer Ledford • EXP Realty LLC Ballantyne







