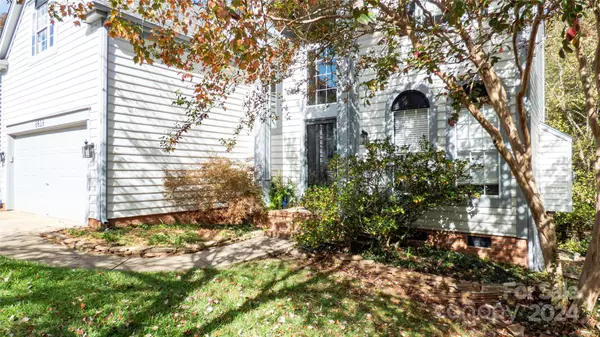$425,000
$424,900
For more information regarding the value of a property, please contact us for a free consultation.
6619 Harburn Forest DR Charlotte, NC 28269
3 Beds
3 Baths
1,901 SqFt
Key Details
Sold Price $425,000
Property Type Single Family Home
Sub Type Single Family Residence
Listing Status Sold
Purchase Type For Sale
Square Footage 1,901 sqft
Price per Sqft $223
Subdivision Highland Creek
MLS Listing ID 4171294
Sold Date 02/12/25
Style Transitional
Bedrooms 3
Full Baths 2
Half Baths 1
HOA Fees $65/qua
HOA Y/N 1
Abv Grd Liv Area 1,901
Year Built 1996
Lot Size 7,405 Sqft
Acres 0.17
Property Sub-Type Single Family Residence
Property Description
DRAMATIC 2-STORY FOYER WELCOMES YOU TO THIS BEAUTIFUL 3 BEDROOM 2 1/2 BATH HOME IN POPULAR HIGHLAND CREEK! EXTENSIVE BRAZILIAN ENGINEERED CHERRY HARDWOODS ON MAIN LEVEL. DINING ROOM W/WAINSCOTING. COZY GREAT ROOM W/FIREPLACE & BUILT-IN SHELVING. KITCHEN BOASTS GRANITE COUNTERTOPS, TILED BACKSPLASH, RECESSED LIGHTING, SS APPLIANCES, WALK-IN PANTRY & SEPARATE EATING AREA W/DESK HOME MANAGEMENT SPACE. PRIMARY SUITE HAS SEPARATE TUB & SHOWER, DUAL SINKS & WALK-IN CLOSET. NICE-SIZED SECONDARY BEDROOMS. LARGE BONUS ROOM WITH GREAT STORAGE! SLIDING DOORS LEAD TO QUAINT SCREENED-IN PORCH & DECK (W/COMPOSITE FLOORING & ADDITIONAL OUTLETS) AND OVERLOOKS PRIVATE, FENCED, PARKLIKE SETTING...BEAUTIFULLY LANDSCAPED W/NICE LAWN AREA, BUSHES AND FLOWERS, PAVERED PATIO AROUND FIRE PIT & KNEE WALL BENCH. AND WAIT TILL YOU SEE THE INSULATED 8' WALK-OUT CRAWL SPACE W/WORKSHOP!...CONCRETE FLOORING, SHELVING, UTILITY SINK, & LIGHTING...BETTER THAN MANY BASEMENTS! TRUE PRIDE OF OWNERSHIP IN THIS LOVELY HOME!
Location
State NC
County Mecklenburg
Zoning R-9PUD
Interior
Interior Features Pantry
Heating Forced Air, Natural Gas
Cooling Central Air
Flooring Carpet, Hardwood, Tile
Fireplaces Type Gas Log, Great Room
Fireplace true
Appliance Electric Cooktop, Gas Water Heater, Refrigerator
Laundry Laundry Room, Main Level
Exterior
Exterior Feature Fire Pit
Garage Spaces 2.0
Fence Back Yard
Community Features Clubhouse, Fitness Center, Golf, Picnic Area, Playground, Recreation Area, Sidewalks, Sport Court, Street Lights, Tennis Court(s), Walking Trails
Utilities Available Cable Available, Fiber Optics
Roof Type Shingle
Street Surface Concrete,Paved
Porch Rear Porch, Screened
Garage true
Building
Lot Description Private, Wooded
Foundation Crawl Space
Sewer Public Sewer
Water City
Architectural Style Transitional
Level or Stories Two
Structure Type Vinyl
New Construction false
Schools
Elementary Schools Unspecified
Middle Schools Unspecified
High Schools Unspecified
Others
HOA Name Hawthorne Management
Senior Community false
Restrictions Architectural Review
Acceptable Financing Cash, Conventional, FHA, VA Loan
Listing Terms Cash, Conventional, FHA, VA Loan
Special Listing Condition None
Read Less
Want to know what your home might be worth? Contact us for a FREE valuation!

Our team is ready to help you sell your home for the highest possible price ASAP
© 2025 Listings courtesy of Canopy MLS as distributed by MLS GRID. All Rights Reserved.
Bought with Karin Hull • RE/MAX Executive







