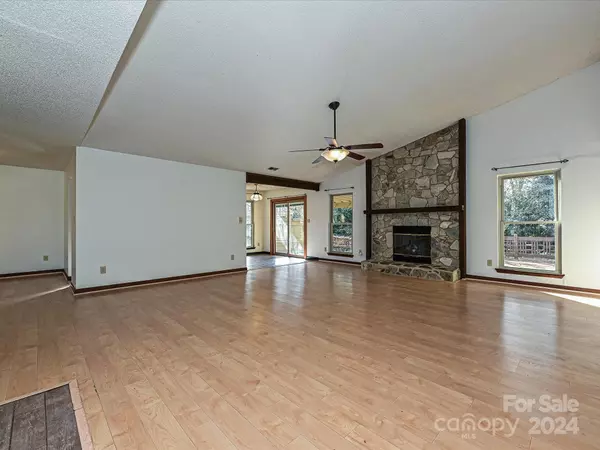$480,000
$469,000
2.3%For more information regarding the value of a property, please contact us for a free consultation.
6723 Stillmeadow DR Charlotte, NC 28277
3 Beds
2 Baths
1,828 SqFt
Key Details
Sold Price $480,000
Property Type Single Family Home
Sub Type Single Family Residence
Listing Status Sold
Purchase Type For Sale
Square Footage 1,828 sqft
Price per Sqft $262
Subdivision Provincetowne
MLS Listing ID 4200665
Sold Date 02/11/25
Style Ranch
Bedrooms 3
Full Baths 2
HOA Fees $2/ann
HOA Y/N 1
Abv Grd Liv Area 1,828
Year Built 1986
Lot Size 0.330 Acres
Acres 0.33
Property Sub-Type Single Family Residence
Property Description
LOCATION, LOCATION, PROVINCETOWNE NEIGHBORHOOD! Three bedrooms, two full baths, and a 2 car garage! Make this your new home, living in one of Charlotte's most sought-after areas. Minutes to Waverly, Stonecrest, Blakeney, the Promenade, and the new Bowl in Ballantyne. The living room has a vaulted ceiling, fireplace and the wet bar/serving area is adjacent to the dining room. The updated kitchen includes hickory cabinets, tile backsplash and a gas double oven range combination. There is a large primary bedroom, an updated primary bathroom, and 2 additional bedrooms. Step outside to find a massive deck and a fenced yard. This fantastic home awaits your special touches to make it your own. Commuters will love the easy access to major highways, making travel to Uptown Charlotte or beyond a breeze. With top-rated schools in the area, this location is ideal!
Location
State NC
County Mecklenburg
Zoning N1-A
Rooms
Main Level Bedrooms 3
Interior
Heating Forced Air, Natural Gas
Cooling Ceiling Fan(s), Central Air
Flooring Carpet, Tile, Vinyl
Fireplaces Type Family Room
Fireplace true
Appliance Dishwasher, Gas Range, Microwave, Refrigerator
Laundry Laundry Room, Main Level
Exterior
Garage Spaces 2.0
Fence Back Yard
Street Surface Concrete,Paved
Porch Covered, Deck
Garage true
Building
Lot Description Level, Wooded
Foundation Slab
Sewer Public Sewer
Water City
Architectural Style Ranch
Level or Stories One
Structure Type Stone Veneer,Wood
New Construction false
Schools
Elementary Schools Polo Ridge
Middle Schools Jay M. Robinson
High Schools Ballantyne Ridge
Others
Senior Community false
Acceptable Financing Cash, Conventional, FHA, VA Loan
Listing Terms Cash, Conventional, FHA, VA Loan
Special Listing Condition None
Read Less
Want to know what your home might be worth? Contact us for a FREE valuation!

Our team is ready to help you sell your home for the highest possible price ASAP
© 2025 Listings courtesy of Canopy MLS as distributed by MLS GRID. All Rights Reserved.
Bought with Oleh Yushchenko • Engel & Völkers Uptown Charlotte







