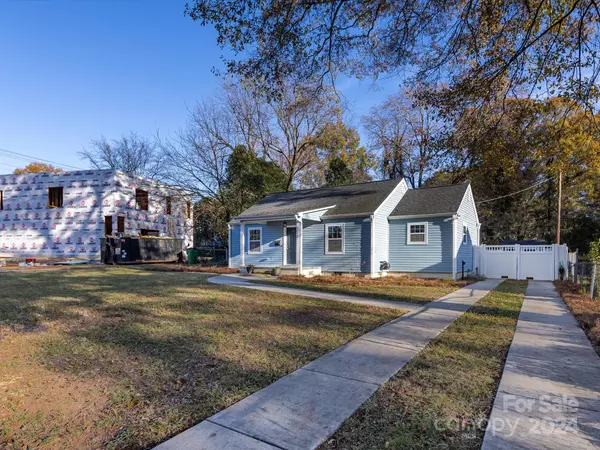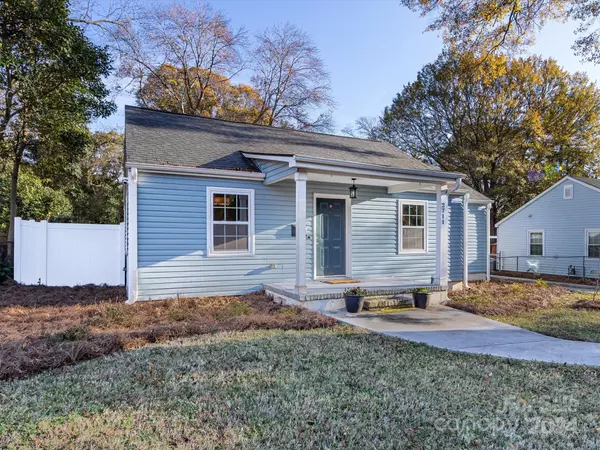$410,000
$400,000
2.5%For more information regarding the value of a property, please contact us for a free consultation.
2711 Cowles RD Charlotte, NC 28208
3 Beds
2 Baths
1,371 SqFt
Key Details
Sold Price $410,000
Property Type Single Family Home
Sub Type Single Family Residence
Listing Status Sold
Purchase Type For Sale
Square Footage 1,371 sqft
Price per Sqft $299
Subdivision Scotland Hills
MLS Listing ID 4204789
Sold Date 02/05/25
Style Traditional
Bedrooms 3
Full Baths 2
Abv Grd Liv Area 1,371
Year Built 1948
Lot Size 10,018 Sqft
Acres 0.23
Property Sub-Type Single Family Residence
Property Description
BACK ON MARKET, NO FAULT OF SELLERS! W/in a mile of Southend, 5 minutes from downtown, close proximity to FreeMoreWest, walkability to Revolution Park & Irwin Creek Greenway as well as easy access to local highways. You don't want to miss the opportunity to own this 3 bed, 2 bath ranch home w/an open floorplan & a private, spacious backyard with a 10x12 Tuff Shed. A vinyl privacy fence surrounds the backyard and has an electric opener for security/privacy. Inside you will find an updated kitchen w/granite countertops, marble backsplash, stainless steel appliances and ample cabinet space. Beautiful hardwood floors throughout the main living spaces, wood beams across the ceiling and brand new carpet in the bedrooms. You have a large primary bedroom w/a walk-in closet and en-suite bathroom along with 2 additional bedrooms and another FULL bath! The attention to detail in this home should not be missed! Come see what this home has to offer before it's gone!
Location
State NC
County Mecklenburg
Zoning N1-B
Rooms
Main Level Bedrooms 3
Interior
Interior Features Attic Stairs Pulldown, Open Floorplan, Walk-In Closet(s)
Heating Electric, Forced Air, Heat Pump
Cooling Central Air, Electric
Flooring Carpet, Tile, Wood
Fireplace false
Appliance Dishwasher, Disposal, Dryer, Electric Oven, Electric Water Heater, Ice Maker, Microwave, Plumbed For Ice Maker, Refrigerator, Washer
Laundry Electric Dryer Hookup, Inside, Laundry Closet, Washer Hookup
Exterior
Fence Back Yard, Privacy
Community Features Sidewalks, Street Lights
Utilities Available Electricity Connected, Wired Internet Available
Waterfront Description None
Roof Type Shingle
Street Surface Concrete,Paved
Porch Covered, Deck, Front Porch
Garage false
Building
Lot Description Level
Foundation Crawl Space
Sewer Public Sewer
Water City
Architectural Style Traditional
Level or Stories One
Structure Type Vinyl
New Construction false
Schools
Elementary Schools Charles H. Parker Academic Center
Middle Schools Sedgefield
High Schools Harding University
Others
Senior Community false
Acceptable Financing Cash, Conventional, FHA, VA Loan
Horse Property None
Listing Terms Cash, Conventional, FHA, VA Loan
Special Listing Condition None
Read Less
Want to know what your home might be worth? Contact us for a FREE valuation!

Our team is ready to help you sell your home for the highest possible price ASAP
© 2025 Listings courtesy of Canopy MLS as distributed by MLS GRID. All Rights Reserved.
Bought with Sarah Defrances • EXP Realty LLC Ballantyne







