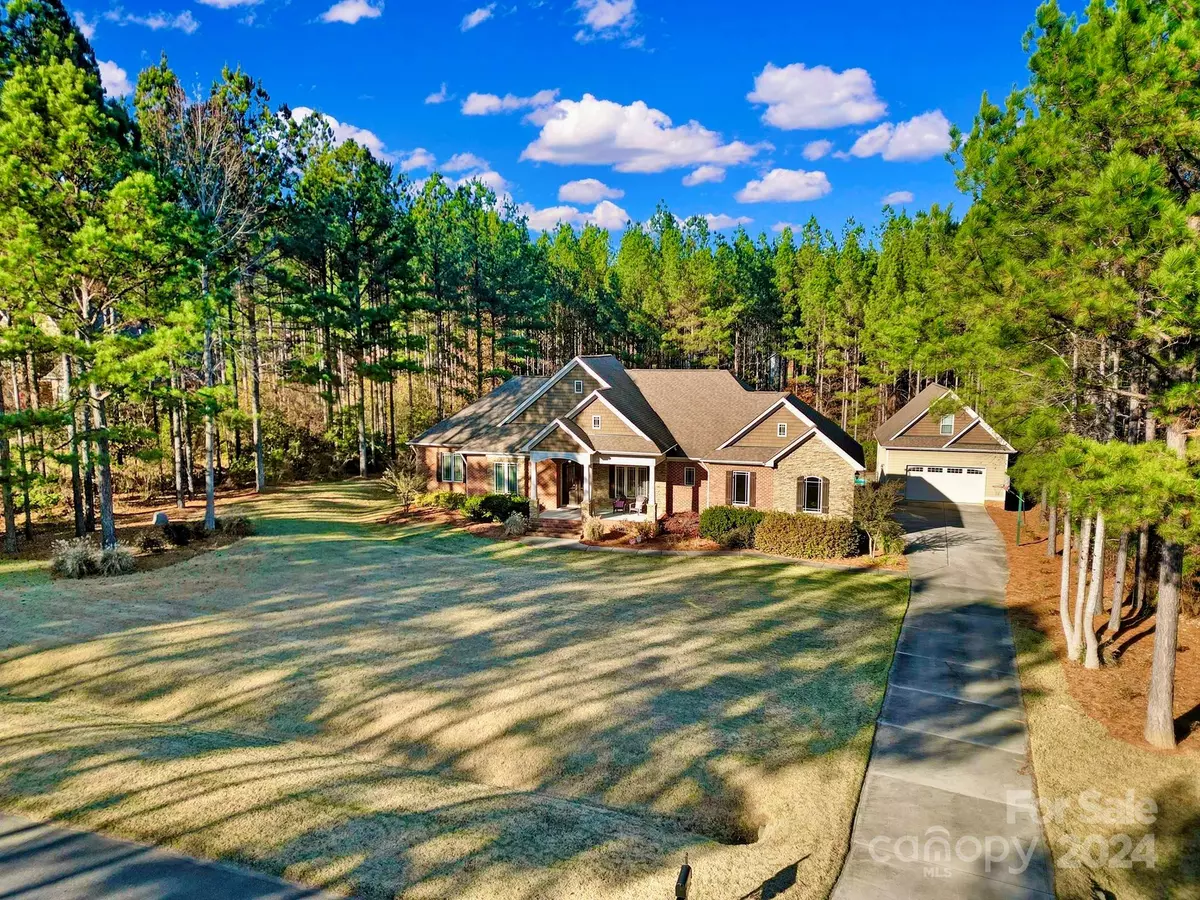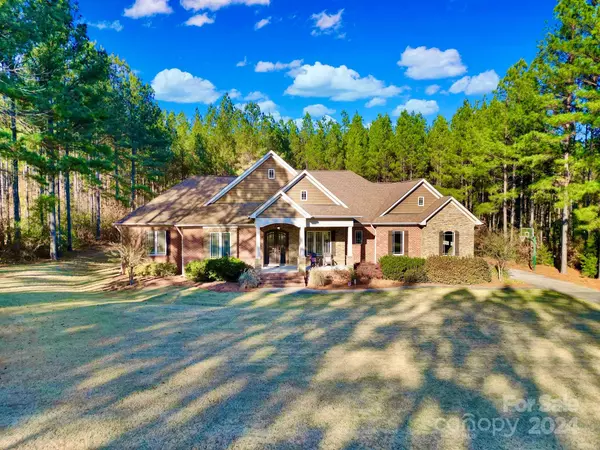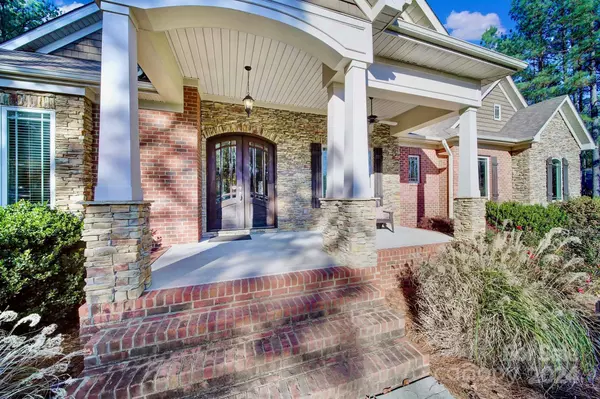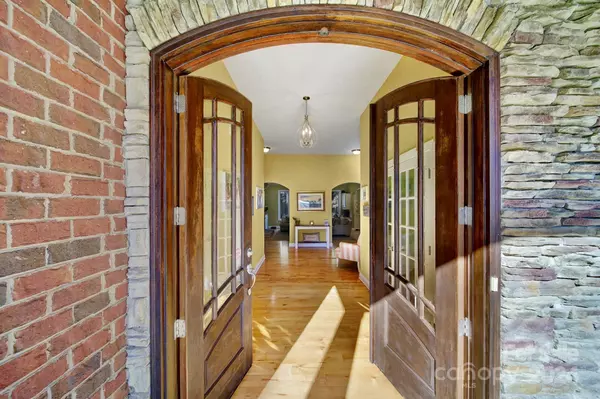$690,000
$725,000
4.8%For more information regarding the value of a property, please contact us for a free consultation.
1361 Indigo CT Rock Hill, SC 29730
3 Beds
2 Baths
2,457 SqFt
Key Details
Sold Price $690,000
Property Type Single Family Home
Sub Type Single Family Residence
Listing Status Sold
Purchase Type For Sale
Square Footage 2,457 sqft
Price per Sqft $280
Subdivision Catawba Shores Estates
MLS Listing ID 4204104
Sold Date 01/30/25
Bedrooms 3
Full Baths 2
HOA Fees $64/ann
HOA Y/N 1
Abv Grd Liv Area 2,457
Year Built 2011
Lot Size 1.090 Acres
Acres 1.09
Property Sub-Type Single Family Residence
Property Description
Welcome to Catawba Shores Estates! A community that is surrounded by the Catawba River with trails, community pool, and a canoe & kayak launch. This ranch home sits beautifully on an acre lot surrounded by trees and flowers featuring a pool and 2 car Detached garage with finished bonus room above. The house is filled with plenty of natural light making it bright and airy while creating a warm and inviting atomosphere. Youll love the gourmet kitchen with the many pull out drawers, double oven and granite countertops. The kitchen also has reverse osmosis water filtration. The bedrooms are large and spacious. Enjoy your mornings and evenings on the screen porch or back patio. The backyard features a fiberglass saltwater pool with firepit. Underground invisisble fencing in front and back yard. The location is great to so many areas. Close to Rock Hill & I77 or Indian Land! So much to love! Make your apt for a private showing today!
Location
State SC
County York
Zoning RUD
Body of Water Catawba River
Rooms
Main Level Bedrooms 3
Interior
Interior Features Attic Stairs Pulldown
Heating Central, Natural Gas
Cooling Ceiling Fan(s), Central Air
Flooring Carpet, Tile, Wood
Fireplaces Type Gas Log
Fireplace true
Appliance Dishwasher, Disposal, Gas Range, Gas Water Heater, Microwave, Refrigerator, Tankless Water Heater, Washer/Dryer
Laundry Mud Room, Laundry Room
Exterior
Exterior Feature In-Ground Irrigation
Garage Spaces 4.0
Fence Invisible
Community Features Walking Trails
Waterfront Description Paddlesport Launch Site
Street Surface Concrete,Paved
Porch Front Porch, Patio, Screened
Garage true
Building
Foundation Crawl Space
Sewer Septic Installed
Water Well
Level or Stories One
Structure Type Brick Full
New Construction false
Schools
Elementary Schools Lesslie
Middle Schools Castle Heights
High Schools Rock Hill
Others
HOA Name New Town HOA Management
Senior Community false
Acceptable Financing Cash, Conventional, FHA, USDA Loan, VA Loan
Listing Terms Cash, Conventional, FHA, USDA Loan, VA Loan
Special Listing Condition None
Read Less
Want to know what your home might be worth? Contact us for a FREE valuation!

Our team is ready to help you sell your home for the highest possible price ASAP
© 2025 Listings courtesy of Canopy MLS as distributed by MLS GRID. All Rights Reserved.
Bought with Peter Hatheway • RE/MAX Executive







