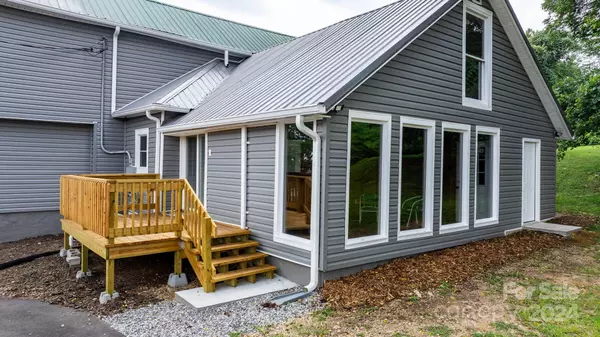$313,400
$314,900
0.5%For more information regarding the value of a property, please contact us for a free consultation.
408 Ridge ST NW Lenoir, NC 28645
3 Beds
4 Baths
2,025 SqFt
Key Details
Sold Price $313,400
Property Type Single Family Home
Sub Type Single Family Residence
Listing Status Sold
Purchase Type For Sale
Square Footage 2,025 sqft
Price per Sqft $154
MLS Listing ID 4166273
Sold Date 01/29/25
Style Farmhouse
Bedrooms 3
Full Baths 3
Half Baths 1
Abv Grd Liv Area 2,025
Year Built 1920
Lot Size 0.340 Acres
Acres 0.34
Lot Dimensions 91x192x37x10x53x167
Property Sub-Type Single Family Residence
Property Description
Convenient location for this large 3 BR, 3-1/2 bath renovated farmhouse in the heart of downtown Lenoir. Large older home with character and charm. Large living room with new vinyl plank flooring leads to the updated kitchen with brand new appliances. All new full bath & 1/2 bath with laundry off the living area. From the kitchen to the brick floored sunroom with wood burning fireplace. (Seller has never used so would need to be checked before use). Sliding doors off the kitchen to the new 8x12 deck. Primary bedroom on main floor with large bathroom with all new fixtures & vinyl plank flooring. Upstairs are two bedrooms with hardwood floors and large bathroom with new fixtures & vinyl plank flooring & built-ins. Upstairs Foyer leads to large upstairs front porch to relax. Good sized attic room for storage. Just a short walk to explore the local shops and restaurants. Schedule your appointment today to see this wonderful home!
Location
State NC
County Caldwell
Zoning Lenoir
Rooms
Main Level Bedrooms 1
Interior
Interior Features Attic Other
Heating Ductless, Electric
Cooling Ductless, Electric
Flooring Brick, Vinyl, Wood
Fireplaces Type Bonus Room, Wood Burning
Fireplace true
Appliance Dishwasher, Electric Range, Electric Water Heater, Microwave, Refrigerator
Laundry Utility Room
Exterior
Utilities Available Cable Available, Electricity Connected
View Mountain(s)
Roof Type Metal
Street Surface Asphalt,Paved
Porch Front Porch, Side Porch
Garage false
Building
Lot Description Sloped
Foundation Crawl Space
Sewer Public Sewer
Water City
Architectural Style Farmhouse
Level or Stories Two
Structure Type Vinyl,Wood
New Construction false
Schools
Elementary Schools Davenport
Middle Schools William Lenoir
High Schools Hibriten
Others
Senior Community false
Acceptable Financing Cash, Conventional, FHA, VA Loan
Listing Terms Cash, Conventional, FHA, VA Loan
Special Listing Condition None
Read Less
Want to know what your home might be worth? Contact us for a FREE valuation!

Our team is ready to help you sell your home for the highest possible price ASAP
© 2025 Listings courtesy of Canopy MLS as distributed by MLS GRID. All Rights Reserved.
Bought with Jan Lee • United Real Estate-Queen City







