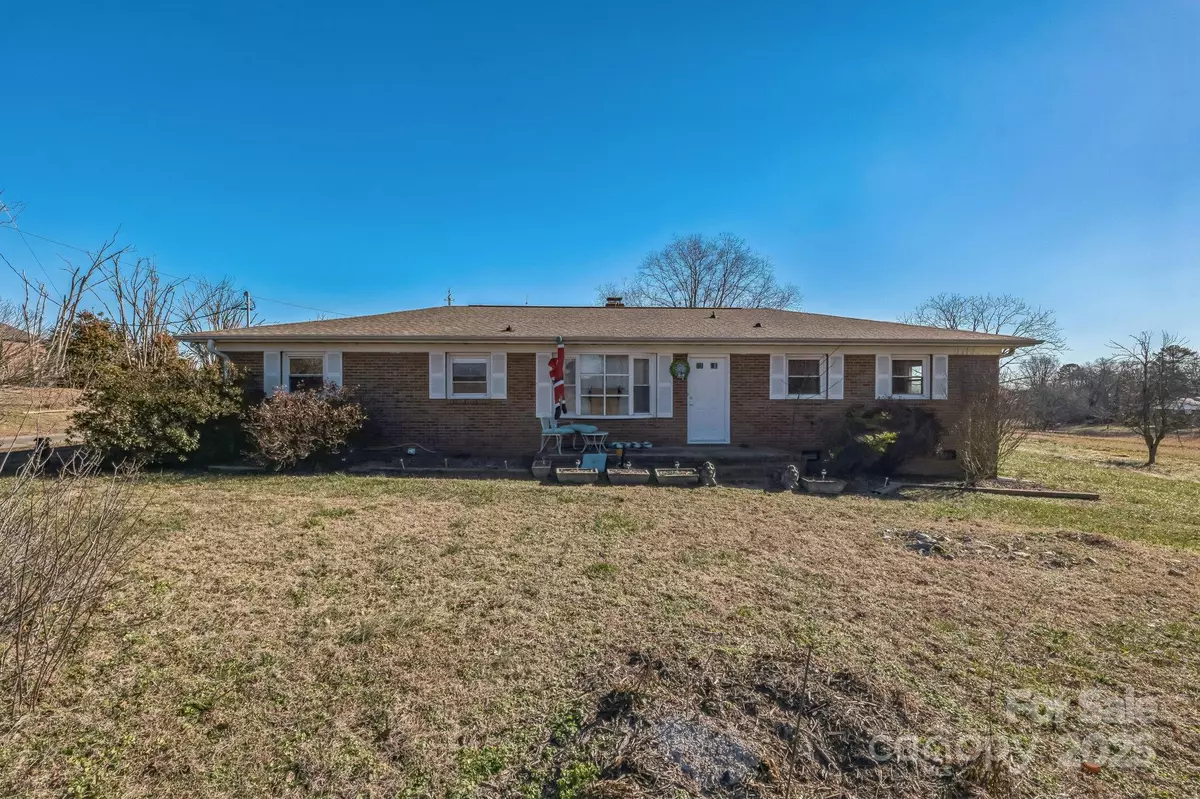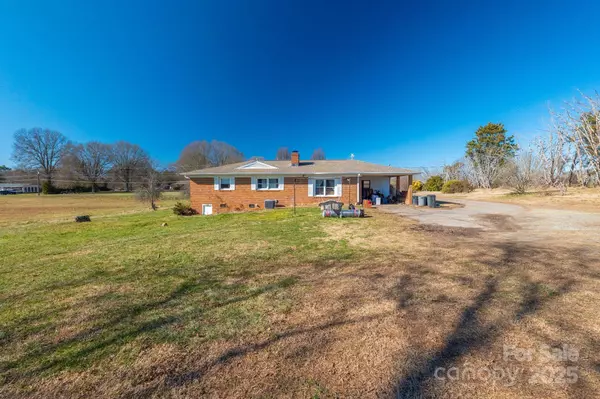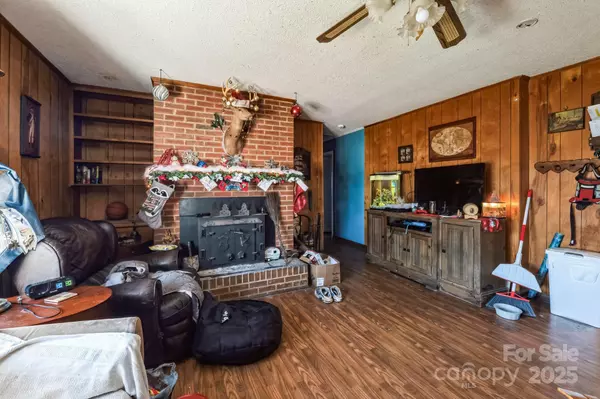$450,000
$524,900
14.3%For more information regarding the value of a property, please contact us for a free consultation.
2829 Long CIR Iron Station, NC 28080
3 Beds
2 Baths
1,269 SqFt
Key Details
Sold Price $450,000
Property Type Single Family Home
Sub Type Single Family Residence
Listing Status Sold
Purchase Type For Sale
Square Footage 1,269 sqft
Price per Sqft $354
MLS Listing ID 4212752
Sold Date 01/27/25
Bedrooms 3
Full Baths 1
Half Baths 1
Abv Grd Liv Area 1,269
Year Built 1966
Lot Size 16.552 Acres
Acres 16.552
Property Sub-Type Single Family Residence
Property Description
Discover the perfect blend of peaceful country living and modern convenience on this stunning 16.55-acre property. This unique estate features a spacious main house, a cozy tiny home, a two-car garage, and a versatile block storage unit, making it an ideal retreat for those seeking tranquility and functionality. The main house offers three bedrooms, one and a half baths, a comfortable living room, a family area, and a dining space adjacent to the kitchen. The charming tiny home is perfect for guests, in-laws, or potential rental income. It boasts a full bedroom, kitchen, living room, and bathroom, providing a self-contained living space with all the essentials. The detached two-car garage includes a convenient workbench, ideal for car enthusiasts or DIY projects. Meanwhile, the block storage unit features benches and a dedicated tool room, offering ample space for storage and hobbies. This versatile property has it all. Don't miss the chance to make it your own!
Location
State NC
County Lincoln
Zoning R-T
Rooms
Guest Accommodations Exterior Not Connected,Guest House,Main Level,Room w/ Private Bath,Separate Entrance,Separate Kitchen Facilities,Separate Living Quarters
Main Level Bedrooms 3
Interior
Heating Heat Pump
Cooling Central Air
Fireplace true
Appliance Dishwasher, Electric Range, Electric Water Heater
Laundry Electric Dryer Hookup, Utility Room, Inside, Main Level
Exterior
Garage Spaces 2.0
Carport Spaces 1
Street Surface Gravel,Paved
Garage true
Building
Foundation Crawl Space
Sewer Septic Installed
Water Well
Level or Stories One
Structure Type Brick Full
New Construction false
Schools
Elementary Schools Unspecified
Middle Schools Unspecified
High Schools Unspecified
Others
Senior Community false
Acceptable Financing Cash, Conventional, FHA, USDA Loan, VA Loan
Listing Terms Cash, Conventional, FHA, USDA Loan, VA Loan
Special Listing Condition None
Read Less
Want to know what your home might be worth? Contact us for a FREE valuation!

Our team is ready to help you sell your home for the highest possible price ASAP
© 2025 Listings courtesy of Canopy MLS as distributed by MLS GRID. All Rights Reserved.
Bought with Frankie Gonzalez • Gonzalez Realty







