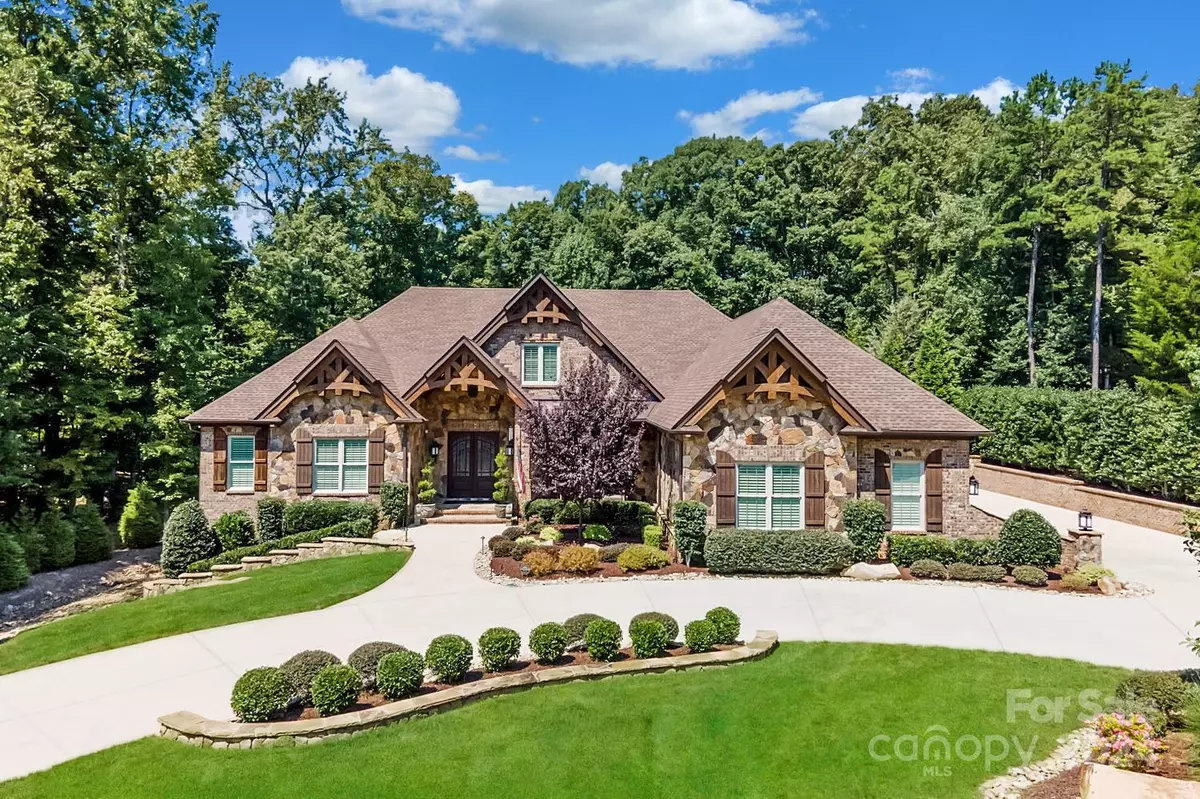$1,510,000
$1,475,000
2.4%For more information regarding the value of a property, please contact us for a free consultation.
539 Medora LN #62 Fort Mill, SC 29708
4 Beds
5 Baths
5,814 SqFt
Key Details
Sold Price $1,510,000
Property Type Single Family Home
Sub Type Single Family Residence
Listing Status Sold
Purchase Type For Sale
Square Footage 5,814 sqft
Price per Sqft $259
Subdivision Eppington South
MLS Listing ID 4203048
Sold Date 01/28/25
Bedrooms 4
Full Baths 4
Half Baths 1
HOA Fees $75/ann
HOA Y/N 1
Abv Grd Liv Area 5,814
Year Built 2015
Lot Size 0.810 Acres
Acres 0.81
Property Sub-Type Single Family Residence
Property Description
Masterpiece! - Exquisite custom home in prestigious Eppington South. This stately home boasts the best in quality and craftsmanship. Spacious open floor plan, perfect for entertaining. Truly spectacular 2-story Great Room with exposed arched beams and cozy natural stone fireplace that opens to a breathtaking enclosed Sunroom with natural stone fireplace. Ultimate Chef's Kitchen with Wolf 30” double convection ovens, Wolf 48” gas stovetop, Wolf microwave, Subzero 48” fridge/freezer and Subzero 68” wine fridge. Elegant Owner's Suite on Main Level opens to luxurious Bath with radiant heated floors and spacious custom closet. Fully-automated music system throughout Main Level. Stunning walnut flooring throughout. Whole house water filtration, dehumidifier system, fully automated- Wifi accessible- lawn irrigation, new roof 2019. Oversized three car dream garage with finished floors, slatted walls, and custom storage. Meticulously maintained, no detail was spared in this elegant home.
Location
State SC
County York
Zoning RC-1
Rooms
Main Level Bedrooms 3
Interior
Interior Features Attic Walk In, Kitchen Island, Pantry, Storage, Walk-In Closet(s)
Heating Central, Forced Air, Natural Gas
Cooling Central Air
Flooring Wood
Fireplaces Type Den, Family Room, Fire Pit, Gas, Gas Log
Fireplace true
Appliance Bar Fridge, Dishwasher, Disposal, Double Oven, Freezer, Gas Cooktop, Microwave, Oven, Refrigerator, Wine Refrigerator
Laundry Main Level
Exterior
Exterior Feature Fire Pit, Gas Grill, In-Ground Irrigation, Outdoor Kitchen
Garage Spaces 3.0
Utilities Available Gas
Roof Type Shingle
Street Surface Concrete,Paved
Porch Rear Porch
Garage true
Building
Lot Description Wooded
Foundation Crawl Space
Builder Name Oz Custom Homebuilders
Sewer Septic Installed
Water City
Level or Stories Two
Structure Type Brick Full,Stone
New Construction false
Schools
Elementary Schools Pleasant Knoll
Middle Schools Pleasant Knoll
High Schools Nation Ford
Others
HOA Name Red Rock Management
Senior Community false
Special Listing Condition None
Read Less
Want to know what your home might be worth? Contact us for a FREE valuation!

Our team is ready to help you sell your home for the highest possible price ASAP
© 2025 Listings courtesy of Canopy MLS as distributed by MLS GRID. All Rights Reserved.
Bought with Joanne DeLangie • Premier South







