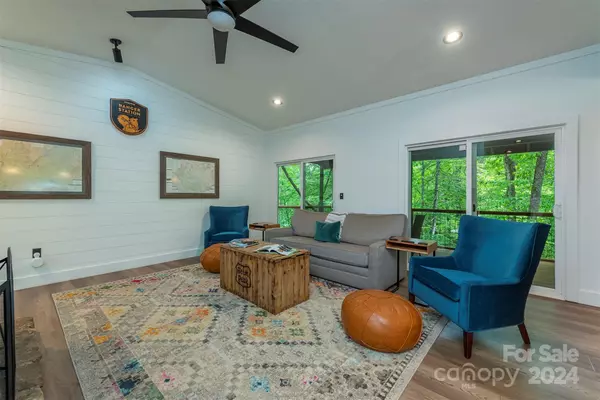$533,000
$530,000
0.6%For more information regarding the value of a property, please contact us for a free consultation.
14 Holly Ridge RD Pisgah Forest, NC 28768
3 Beds
2 Baths
1,877 SqFt
Key Details
Sold Price $533,000
Property Type Single Family Home
Sub Type Single Family Residence
Listing Status Sold
Purchase Type For Sale
Square Footage 1,877 sqft
Price per Sqft $283
Subdivision Knob Creek
MLS Listing ID 4206279
Sold Date 01/28/25
Bedrooms 3
Full Baths 2
HOA Fees $50/ann
HOA Y/N 1
Abv Grd Liv Area 1,877
Year Built 1970
Lot Size 10,890 Sqft
Acres 0.25
Property Sub-Type Single Family Residence
Property Description
Come experience the peace of nature just minutes from downtown Brevard. Perfectly situated on a wooded lot to showcase the forest while still maintaining all the benefits of a quaint neighborhood. This home offers updated one level living at it's best. Open concept living area with plenty of windows make it feel like you are in your own forest retreat. Enjoy covered parking and dry access for those rainy mountain days. Basement unheated space currently used for a bike shop works great for dry storage, workshop, craft room, game room, toy storage and more. Move in ready with all essential updates completed and ready to go. Furniture can convey with acceptable offer.
Location
State NC
County Transylvania
Zoning None
Rooms
Basement Basement Shop, Exterior Entry, Storage Space
Main Level Bedrooms 3
Interior
Interior Features Breakfast Bar, Open Floorplan
Heating Heat Pump
Cooling Ceiling Fan(s), Central Air, Heat Pump
Flooring Vinyl
Fireplaces Type Gas Log, Gas Unvented, Living Room
Fireplace true
Appliance Dishwasher, Disposal, Electric Oven, Electric Range, Electric Water Heater
Laundry Main Level
Exterior
Carport Spaces 2
Utilities Available Electricity Connected
Waterfront Description None
Roof Type Metal
Street Surface Asphalt,Paved
Accessibility Two or More Access Exits
Porch Deck, Front Porch
Garage false
Building
Lot Description Corner Lot, Sloped, Wooded
Foundation Basement
Sewer Septic Installed
Water Community Well
Level or Stories One
Structure Type Wood
New Construction false
Schools
Elementary Schools Brevard
Middle Schools Brevard
High Schools Brevard
Others
HOA Name Nancy Grogan
Senior Community false
Restrictions Subdivision
Acceptable Financing Cash, Conventional
Listing Terms Cash, Conventional
Special Listing Condition None
Read Less
Want to know what your home might be worth? Contact us for a FREE valuation!

Our team is ready to help you sell your home for the highest possible price ASAP
© 2025 Listings courtesy of Canopy MLS as distributed by MLS GRID. All Rights Reserved.
Bought with Jennifer O'Connor • Helen Adams Realty







