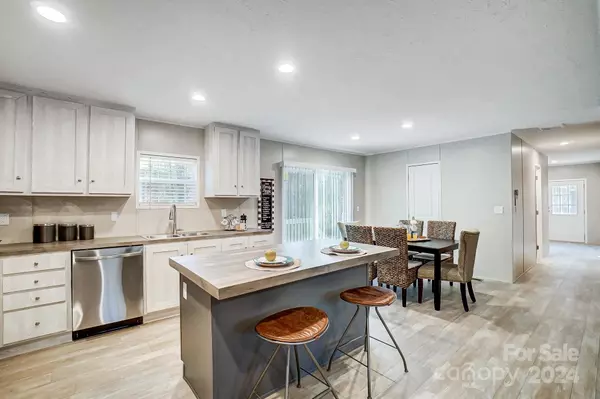$300,000
$299,000
0.3%For more information regarding the value of a property, please contact us for a free consultation.
1860 Bascom LN Midland, NC 28107
3 Beds
2 Baths
1,568 SqFt
Key Details
Sold Price $300,000
Property Type Single Family Home
Sub Type Single Family Residence
Listing Status Sold
Purchase Type For Sale
Square Footage 1,568 sqft
Price per Sqft $191
MLS Listing ID 4205685
Sold Date 01/16/25
Bedrooms 3
Full Baths 2
Construction Status Completed
Abv Grd Liv Area 1,568
Year Built 2024
Lot Size 2.760 Acres
Acres 2.76
Property Sub-Type Single Family Residence
Property Description
BRAND NEW construction on almost 3 acres! This new home is nestled into a private cul-de-sac lot making it an ideal setting for anyone looking for peace and quiet in the country. It's located less than 15 mins to shopping/restaurants and approx. 35 mins to uptown Charlotte for easy commutes. Step inside to a large laundry/mud room that is easily accessible off the side entrance of the home. Just down the hall you will find 2 spacious secondary bedrooms and a full bathroom. Then the open concept kitchen/ dining/ living room awaits you with a well appointed kitchen including an island, Samsung stainless appliances, and huge walk-in pantry! The main bedroom is at the end of the home offering you your own private sanctuary with en-suite bath featuring dual sinks, shower, and large walk-in closet. Off the back of the home you will enjoy entertaining on your new deck overlooking the large backyard with a lovely wooded view. This home is also energy efficient, comes furnished, & no HOA!
Location
State NC
County Cabarrus
Zoning RES
Rooms
Main Level Bedrooms 3
Interior
Interior Features Kitchen Island, Open Floorplan, Split Bedroom, Walk-In Closet(s), Walk-In Pantry
Heating Central, Electric, Heat Pump
Cooling Central Air, Electric
Flooring Carpet, Linoleum
Fireplace false
Appliance Dishwasher, Electric Range, Electric Water Heater, Exhaust Fan, Exhaust Hood, Hybrid Heat Pump Water Heater, Microwave, Refrigerator with Ice Maker
Laundry Electric Dryer Hookup, Utility Room, Washer Hookup
Exterior
Utilities Available Electricity Connected, Underground Power Lines
Roof Type Shingle
Street Surface Gravel,Paved
Porch Deck, Front Porch, Side Porch
Garage false
Building
Lot Description Cul-De-Sac, Private, Wooded
Foundation Crawl Space, Permanent, Pillar/Post/Pier
Builder Name Clayton
Sewer Septic Installed
Water Well
Level or Stories One
Structure Type Brick Partial,Vinyl
New Construction true
Construction Status Completed
Schools
Elementary Schools Bethel
Middle Schools C.C. Griffin
High Schools Central Cabarrus
Others
Senior Community false
Restrictions Manufactured Home Allowed
Acceptable Financing Cash, Conventional, FHA, USDA Loan
Listing Terms Cash, Conventional, FHA, USDA Loan
Special Listing Condition None
Read Less
Want to know what your home might be worth? Contact us for a FREE valuation!

Our team is ready to help you sell your home for the highest possible price ASAP
© 2025 Listings courtesy of Canopy MLS as distributed by MLS GRID. All Rights Reserved.
Bought with Byron Descalzi • EXP Realty LLC Ballantyne







