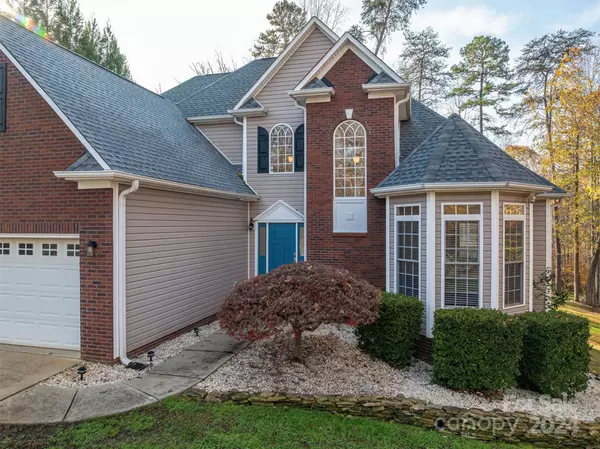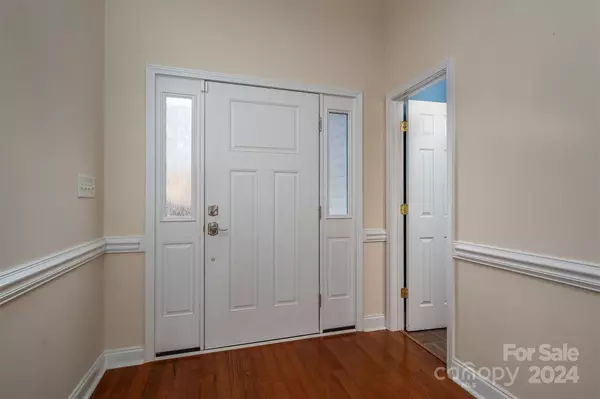$442,000
$439,000
0.7%For more information regarding the value of a property, please contact us for a free consultation.
711 Crystal Lynn DR Lowell, NC 28098
4 Beds
3 Baths
2,413 SqFt
Key Details
Sold Price $442,000
Property Type Single Family Home
Sub Type Single Family Residence
Listing Status Sold
Purchase Type For Sale
Square Footage 2,413 sqft
Price per Sqft $183
Subdivision Lauren Woods
MLS Listing ID 4203600
Sold Date 12/30/24
Bedrooms 4
Full Baths 2
Half Baths 1
Abv Grd Liv Area 2,413
Year Built 2003
Lot Size 0.600 Acres
Acres 0.6
Property Sub-Type Single Family Residence
Property Description
Beautiful and private home on an estate sized lot surrounded by trees at the back of a quiet cul-de-sac in a small upscale community! Looking to avoid the "cookie cutter home"? This is it! The large great room features hardwood floors, vaulted ceiling and fireplace. Well equipped kitchen with eat at/serving bar, granite, gas cook top, pantry, wall unit with oven and microwave, & warming drawer. Refrigerator, washer & dryer will convey. There is also cozy keeping room/den off kitchen. Spacious main level primary suite has sitting area, whirlpool tub with separate shower, double vanity and walk in closet. Upper level offers two additional bedrooms and a large 4th bedroom or bonus over the garage. New roof installed in 2022. Location location location! Less than 3 miles to I-85 and minutes to shopping & restaurants & hospital.
Location
State NC
County Gaston
Zoning R1H
Rooms
Main Level Bedrooms 1
Interior
Heating Forced Air
Cooling Ceiling Fan(s), Central Air
Flooring Carpet, Wood
Fireplaces Type Great Room
Fireplace true
Appliance Dishwasher, Disposal, Gas Cooktop, Microwave, Wall Oven, Warming Drawer
Laundry Laundry Room, Main Level
Exterior
Garage Spaces 2.0
Roof Type Shingle
Street Surface Concrete,Paved
Porch Deck
Garage true
Building
Lot Description Cul-De-Sac
Foundation Crawl Space
Sewer Public Sewer
Water City
Level or Stories Two
Structure Type Brick Partial,Vinyl
New Construction false
Schools
Elementary Schools Lowell
Middle Schools Holbrook
High Schools Ashbrook
Others
Senior Community false
Acceptable Financing Cash, Conventional, FHA, VA Loan
Listing Terms Cash, Conventional, FHA, VA Loan
Special Listing Condition None
Read Less
Want to know what your home might be worth? Contact us for a FREE valuation!

Our team is ready to help you sell your home for the highest possible price ASAP
© 2025 Listings courtesy of Canopy MLS as distributed by MLS GRID. All Rights Reserved.
Bought with Angela Walker • Premier South







