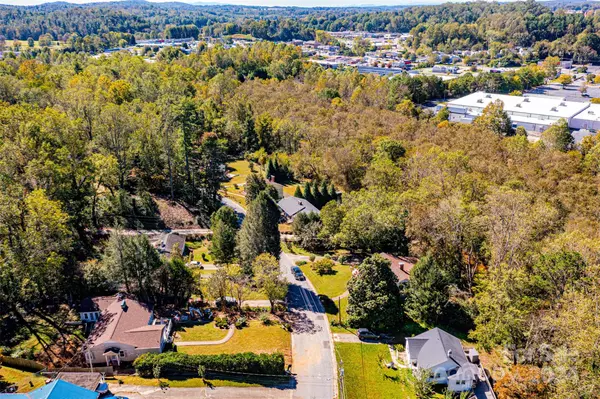$292,500
$299,900
2.5%For more information regarding the value of a property, please contact us for a free consultation.
331 Eastover CIR Lenoir, NC 28645
4 Beds
2 Baths
1,561 SqFt
Key Details
Sold Price $292,500
Property Type Single Family Home
Sub Type Single Family Residence
Listing Status Sold
Purchase Type For Sale
Square Footage 1,561 sqft
Price per Sqft $187
MLS Listing ID 4189517
Sold Date 12/19/24
Bedrooms 4
Full Baths 2
Construction Status Completed
Abv Grd Liv Area 1,184
Year Built 1953
Lot Size 0.320 Acres
Acres 0.32
Property Sub-Type Single Family Residence
Property Description
Fall into this move-in ready, 4 bedroom, 2 bath home with a NEW ROOF & private, tree-lined, fenced-in backyard. Freshly-painted main living area features a beautifully remodeled kitchen with NEW appliances, fixtures & granite countertops. Rustic-modern basement suite offers a separate entrance, kitchenette, bedroom/flex space & full bath. Bright, passive solar throughout. NEW HVAC & wood-burning fireplace on main floor; NEW mini-split & wall-mounted radiant heater in basement. Established landscaping blooms year-round & raised beds are ready for hobby gardening. Chicken coup stays! Property backs up to a micro creek & flood insurance may be required, though home had zero impact from Helene. Ample storage with basement workroom. 1 car garage & carport for parking. On a quiet street with almost no thru-traffic, yet 5 minutes to downtown Lenoir restaurants, shops, & medical facilities. Affordable option for Appalachian State University campuses: 40 minutes to Boone, 25 minutes to Hickory.
Location
State NC
County Caldwell
Zoning R-12
Rooms
Basement Apartment, Basement Garage Door, Exterior Entry, Interior Entry, Partially Finished, Storage Space, Walk-Out Access, Walk-Up Access
Guest Accommodations Exterior Connected,Interior Connected,Separate Entrance,Separate Kitchen Facilities,Separate Living Quarters
Main Level Bedrooms 3
Interior
Heating Central, Ductless, Heat Pump, Natural Gas, Sealed Combustion Fireplace
Cooling Central Air, Ductless
Flooring Carpet, Tile, Wood
Fireplaces Type Living Room, Wood Burning
Fireplace true
Appliance Dishwasher, Electric Range, Refrigerator, Washer/Dryer
Laundry In Basement
Exterior
Garage Spaces 1.0
Fence Back Yard, Chain Link, Fenced
Roof Type Shingle
Street Surface Concrete
Porch Glass Enclosed, Patio, Side Porch
Garage true
Building
Lot Description Flood Plain/Bottom Land, Private, Wooded
Foundation Basement
Sewer Public Sewer
Water City
Level or Stories One
Structure Type Vinyl
New Construction false
Construction Status Completed
Schools
Elementary Schools Lower Creek
Middle Schools William Lenoir
High Schools Hibriten
Others
Senior Community false
Acceptable Financing Cash, Conventional, FHA, USDA Loan, VA Loan
Listing Terms Cash, Conventional, FHA, USDA Loan, VA Loan
Special Listing Condition None
Read Less
Want to know what your home might be worth? Contact us for a FREE valuation!

Our team is ready to help you sell your home for the highest possible price ASAP
© 2025 Listings courtesy of Canopy MLS as distributed by MLS GRID. All Rights Reserved.
Bought with Tom Abernethy • RE/MAX Realty Group







