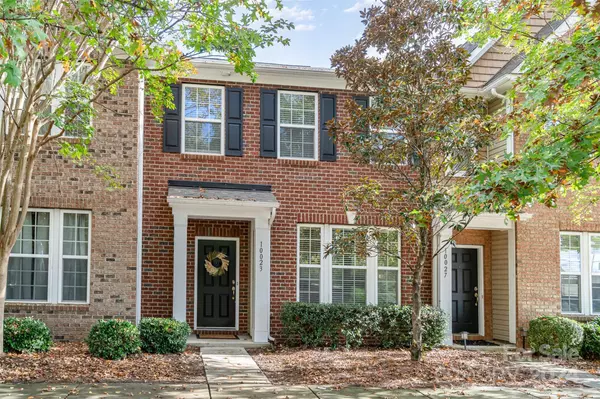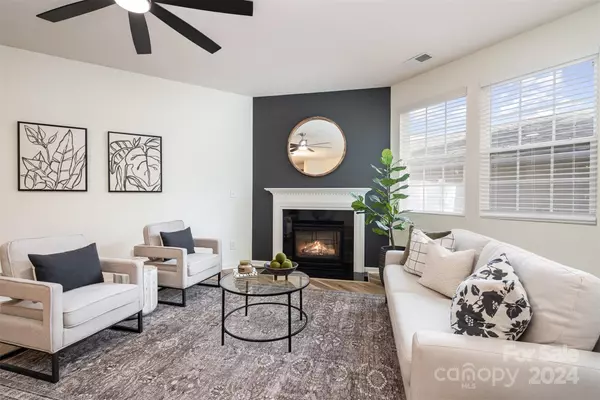$460,000
$450,000
2.2%For more information regarding the value of a property, please contact us for a free consultation.
10023 Juniper Trace DR Charlotte, NC 28277
3 Beds
3 Baths
1,960 SqFt
Key Details
Sold Price $460,000
Property Type Townhouse
Sub Type Townhouse
Listing Status Sold
Purchase Type For Sale
Square Footage 1,960 sqft
Price per Sqft $234
Subdivision Cedar Walk
MLS Listing ID 4197671
Sold Date 12/13/24
Style Transitional
Bedrooms 3
Full Baths 2
Half Baths 1
HOA Fees $243/mo
HOA Y/N 1
Abv Grd Liv Area 1,960
Year Built 2011
Lot Size 2,178 Sqft
Acres 0.05
Property Sub-Type Townhouse
Property Description
Welcome to this remarkable 3-bedroom, 2-bathroom townhome located in the cherished Cedar Walk community of Ballantyne. This home is loaded with updates, including new carpet upstairs, new LVP flooring downstairs, and a suite of brand-new appliances: refrigerator, kitchen oven, microwave and dishwasher. The kitchen is further enhanced with a new backsplash, while new fixtures and paint accents add a fresh, modern touch throughout. The bathrooms feature updated flooring, vanities, and new toilets. Enjoy the open-concept living area on the main floor, complemented by a private patio and office space. Within the Ardrey Kell school district and convenient to all Ballantyne has to offer!
Location
State NC
County Mecklenburg
Building/Complex Name Cedar Walk
Zoning UR-2(CD)
Interior
Interior Features Entrance Foyer, Kitchen Island, Open Floorplan, Pantry, Split Bedroom, Walk-In Closet(s), Walk-In Pantry
Heating Heat Pump
Cooling Central Air
Flooring Carpet, Vinyl
Fireplaces Type Family Room
Fireplace true
Appliance Dishwasher, Disposal, Electric Oven, Electric Range, Gas Water Heater, Microwave, Refrigerator, Washer/Dryer
Laundry Laundry Room, Upper Level
Exterior
Garage Spaces 1.0
Utilities Available Cable Available, Electricity Connected, Gas
Roof Type Shingle
Street Surface Concrete,Paved
Porch Patio
Garage true
Building
Foundation Slab
Sewer Public Sewer
Water City
Architectural Style Transitional
Level or Stories Two
Structure Type Brick Partial,Vinyl
New Construction false
Schools
Elementary Schools Elon Park
Middle Schools Community House
High Schools Ardrey Kell
Others
HOA Name Hawthorne Management
Senior Community false
Acceptable Financing Cash, Conventional
Listing Terms Cash, Conventional
Special Listing Condition None
Read Less
Want to know what your home might be worth? Contact us for a FREE valuation!

Our team is ready to help you sell your home for the highest possible price ASAP
© 2025 Listings courtesy of Canopy MLS as distributed by MLS GRID. All Rights Reserved.
Bought with Manjesh Gorajala • KPMS L.L.C.







