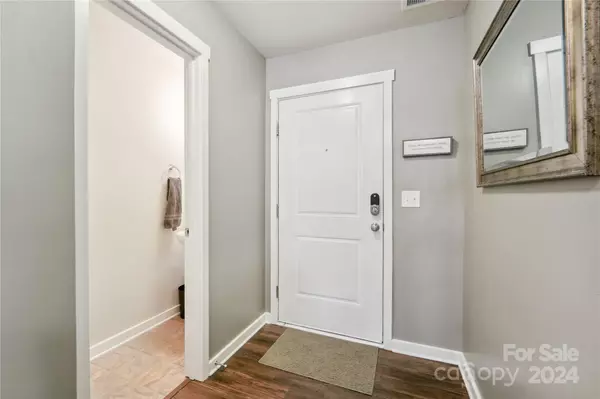$377,000
$379,000
0.5%For more information regarding the value of a property, please contact us for a free consultation.
6719 Nathan DR Charlotte, NC 28269
4 Beds
3 Baths
2,159 SqFt
Key Details
Sold Price $377,000
Property Type Single Family Home
Sub Type Single Family Residence
Listing Status Sold
Purchase Type For Sale
Square Footage 2,159 sqft
Price per Sqft $174
Subdivision Gibbon Woods
MLS Listing ID 4178005
Sold Date 11/26/24
Style Transitional
Bedrooms 4
Full Baths 2
Half Baths 1
HOA Fees $20/ann
HOA Y/N 1
Abv Grd Liv Area 2,159
Year Built 2016
Lot Size 4,356 Sqft
Acres 0.1
Property Description
Welcome to this lovely maintained home in Gibbon Woods! Built in 2016 with only one owner, this 4 bedroom, 2.5 bath features an open transitional floor plan, durable LVP flooring, an expansive kitchen island, updated pendant lights, cabinet hardware, additional wall shelving, dining area and an ample living room ready for entertaining. The next home owner will enjoy a cleared fenced in backyard with patio. The second floor boasts a quaint primary suite, garden tub bath along with walk-in shower and roomy closet. Laundry room conveniently located down the hall from 3 secondary bedrooms with sizable closets. A relaxing loft with great natural light compliments the upper floor. Updated modern paint throughout the home and energy saving solar panels, this gem is move-in ready!!
Location
State NC
County Mecklenburg
Zoning N1-B
Interior
Interior Features Breakfast Bar, Garden Tub, Kitchen Island, Open Floorplan, Pantry
Heating Natural Gas
Cooling Ceiling Fan(s), Central Air
Flooring Carpet, Tile, Vinyl
Fireplace false
Appliance Dishwasher, Disposal, Electric Cooktop, Electric Oven, Microwave
Exterior
Garage Spaces 2.0
Fence Back Yard, Fenced
Community Features Street Lights
Roof Type Shingle
Garage true
Building
Lot Description Cleared
Foundation Slab
Sewer Public Sewer
Water City
Architectural Style Transitional
Level or Stories Two
Structure Type Vinyl
New Construction false
Schools
Elementary Schools Unspecified
Middle Schools Unspecified
High Schools Unspecified
Others
HOA Name Cedar Management Group
Senior Community false
Acceptable Financing Cash, Conventional, FHA, VA Loan
Listing Terms Cash, Conventional, FHA, VA Loan
Special Listing Condition Relocation
Read Less
Want to know what your home might be worth? Contact us for a FREE valuation!

Our team is ready to help you sell your home for the highest possible price ASAP
© 2024 Listings courtesy of Canopy MLS as distributed by MLS GRID. All Rights Reserved.
Bought with Non Member • Canopy Administration








