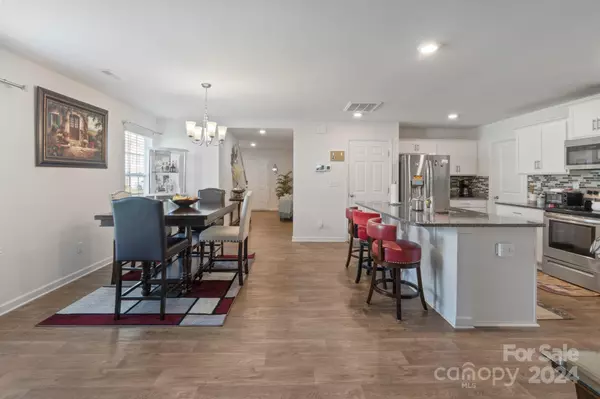$350,000
$350,000
For more information regarding the value of a property, please contact us for a free consultation.
3063 Crabapple LN Dallas, NC 28034
5 Beds
3 Baths
2,390 SqFt
Key Details
Sold Price $350,000
Property Type Single Family Home
Sub Type Single Family Residence
Listing Status Sold
Purchase Type For Sale
Square Footage 2,390 sqft
Price per Sqft $146
Subdivision Apple Creek Village
MLS Listing ID 4180739
Sold Date 11/18/24
Style Traditional
Bedrooms 5
Full Baths 3
Abv Grd Liv Area 2,390
Year Built 2019
Lot Size 7,840 Sqft
Acres 0.18
Property Description
Welcome to your dream home in Dallas, NC! This stunning 5-bedroom, 3-bathroom residence is in pristine condition, offering modern living at its finest. Situated on a desirable corner lot, this home boasts a large yard perfect for outdoor activities and relaxation.
The heart of the home features a spacious kitchen with a large island, walk-in pantry, granite countertops, and stainless steel appliances. The open floor plan showcases gorgeous flooring throughout, complemented by a cozy fireplace, perfect for gathering with family and friends.
Convenience and flexibility are key with a bedroom and full bathroom on the main floor, ideal for an in-law suite or guest accommodation. The primary bedroom upstairs is a true retreat with a large walk-in closet and a luxurious en-suite bath.
Enjoy outdoor living on the stone patio, perfect for entertaining or unwinding. The property includes a 2-car garage and access to a community pool and playground, ideal for family fun.
Location
State NC
County Gaston
Zoning Res 1
Rooms
Main Level Bedrooms 1
Interior
Interior Features Attic Stairs Pulldown, Breakfast Bar, Cable Prewire, Entrance Foyer, Kitchen Island, Pantry, Walk-In Pantry
Heating Central
Cooling Central Air
Fireplaces Type Living Room
Fireplace true
Appliance Dishwasher, Electric Range
Exterior
Garage Spaces 2.0
Community Features Playground
Utilities Available Cable Available, Electricity Connected
Roof Type Composition,Fiberglass
Garage true
Building
Lot Description Corner Lot
Foundation Slab
Sewer Public Sewer, Other - See Remarks
Water City, Other - See Remarks
Architectural Style Traditional
Level or Stories Two
Structure Type Stone Veneer,Vinyl
New Construction false
Schools
Elementary Schools Unspecified
Middle Schools Unspecified
High Schools Unspecified
Others
HOA Name CAMS
Senior Community false
Special Listing Condition None
Read Less
Want to know what your home might be worth? Contact us for a FREE valuation!

Our team is ready to help you sell your home for the highest possible price ASAP
© 2024 Listings courtesy of Canopy MLS as distributed by MLS GRID. All Rights Reserved.
Bought with Troy Saxton • Highgarden Real Estate








