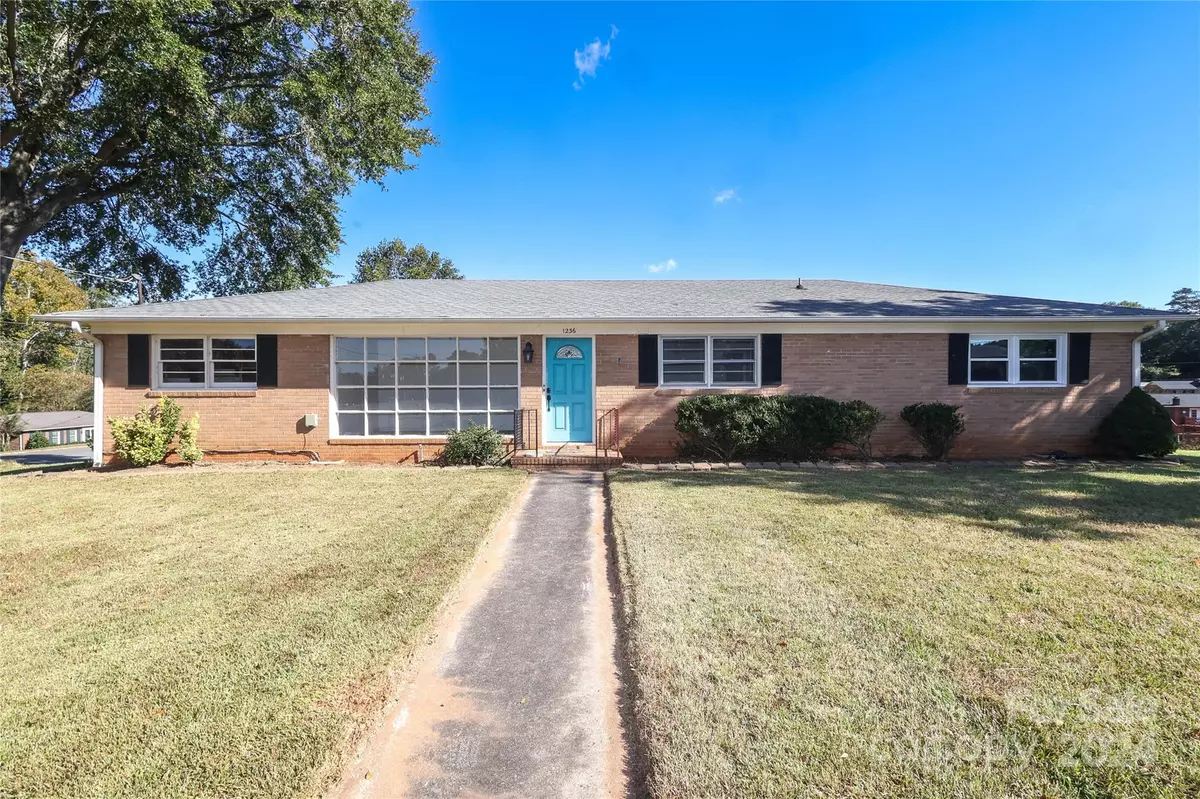$225,000
$225,000
For more information regarding the value of a property, please contact us for a free consultation.
1236 Landsdowne DR Gastonia, NC 28054
3 Beds
2 Baths
1,431 SqFt
Key Details
Sold Price $225,000
Property Type Single Family Home
Sub Type Single Family Residence
Listing Status Sold
Purchase Type For Sale
Square Footage 1,431 sqft
Price per Sqft $157
Subdivision Landsdowne
MLS Listing ID 4192145
Sold Date 11/18/24
Style Ranch
Bedrooms 3
Full Baths 2
Abv Grd Liv Area 1,431
Year Built 1967
Lot Size 0.340 Acres
Acres 0.34
Lot Dimensions 13x50x44x130x164x82x12
Property Description
Don't miss this well priced brick rancher with fantastic potential in a great neighborhood! Well established Landsdowne is a great community with well maintained homes and no HOA. This house needs some TLC and updating but will be a great home or investment for the right buyer. The home is priced with those updates in mind and is being sold "as is". The HVAC is only 2 years old and some windows have been recently replaced. The roof is approx 10 years old and the refrigerator & stove are approx 6-7 years old. There is a carport with a utility room/workshop and a storage shed. The home is on a large, level, corner lot close to I85, shopping, hospitals, schools, etc. Come see this one today!
Location
State NC
County Gaston
Zoning R1
Rooms
Main Level Bedrooms 3
Interior
Interior Features Attic Stairs Pulldown
Heating Heat Pump
Cooling Attic Fan, Central Air, Heat Pump
Flooring Carpet, Tile, Vinyl
Fireplace false
Appliance Dryer, Electric Cooktop, Microwave, Refrigerator, Wall Oven, Washer
Exterior
Roof Type Composition
Garage false
Building
Lot Description Corner Lot, Level
Foundation Crawl Space
Sewer Public Sewer
Water City
Architectural Style Ranch
Level or Stories One
Structure Type Brick Full
New Construction false
Schools
Elementary Schools Brookside
Middle Schools Holbrook
High Schools North Gaston
Others
Senior Community false
Restrictions No Representation
Acceptable Financing Cash, Conventional, FHA, FHA 203(K), VA Loan
Listing Terms Cash, Conventional, FHA, FHA 203(K), VA Loan
Special Listing Condition None
Read Less
Want to know what your home might be worth? Contact us for a FREE valuation!

Our team is ready to help you sell your home for the highest possible price ASAP
© 2024 Listings courtesy of Canopy MLS as distributed by MLS GRID. All Rights Reserved.
Bought with Evelyn Suvillaga Urbina • COMPASS








