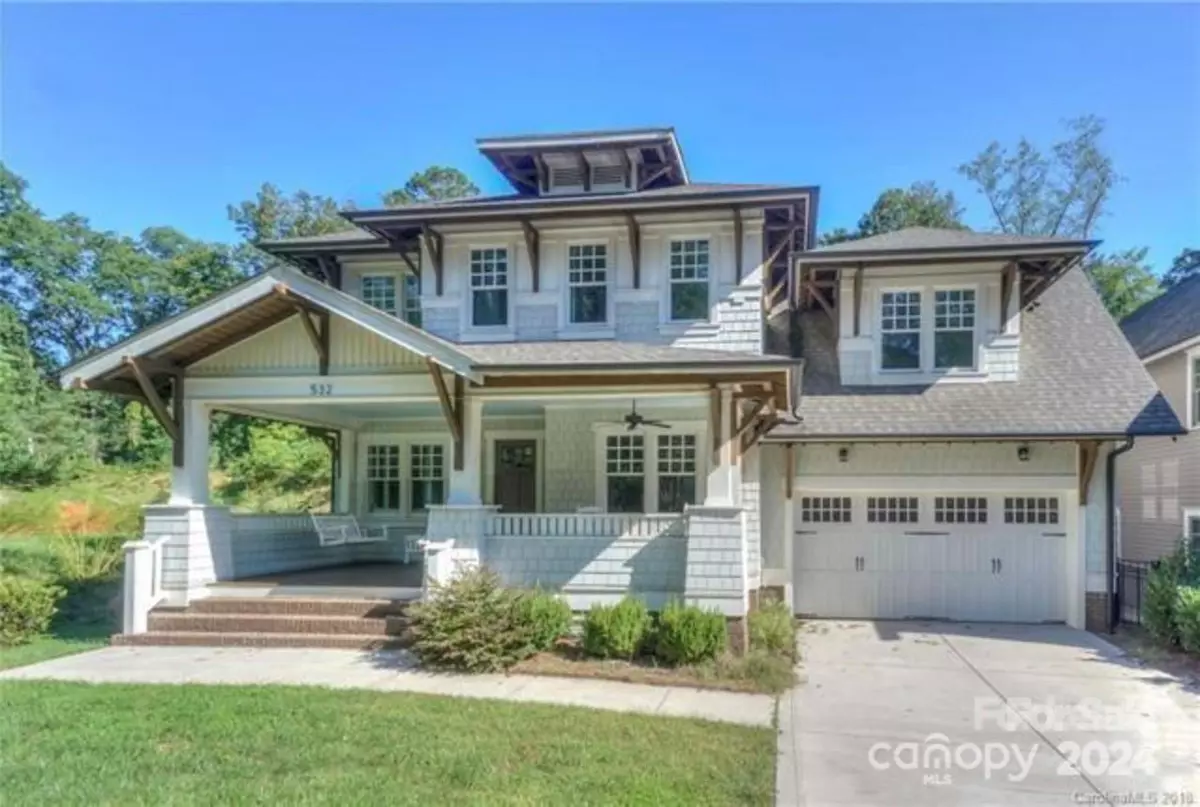$1,799,000
$1,799,000
For more information regarding the value of a property, please contact us for a free consultation.
532 Hillside AVE Charlotte, NC 28209
4 Beds
4 Baths
3,472 SqFt
Key Details
Sold Price $1,799,000
Property Type Single Family Home
Sub Type Single Family Residence
Listing Status Sold
Purchase Type For Sale
Square Footage 3,472 sqft
Price per Sqft $518
Subdivision Myers Park
MLS Listing ID 4180917
Sold Date 10/28/24
Bedrooms 4
Full Baths 3
Half Baths 1
Abv Grd Liv Area 3,472
Year Built 2014
Lot Size 10,759 Sqft
Acres 0.247
Property Description
Stunning Craftsman nestled in the heart of Myers Park exudes charm & elegance. The expansive kitchen is a chef's dream, boasting high-end finishes including quartz countertops, large marble eat-in island, marble backsplash, two-tone cabinetry & Thermador appliances. Open concept w/custom multiple built-ins, gas fireplace, coffered ceiling, wainscoting, crown molding & new hardwoods on the main! The Primary suite is a true retreat, complete w/ hardwood floors, elegant soaking tub, marble-tiled shower, dual vanities & walk-in closet! Additional features include library style hallway, drop zone, separate laundry room w/ mud sink, private office w/ sliding doors & large bonus room ideal for hobbies or entertaining, an amazing screened in porch with custom shades & fenced yard! Myers Park school district, Sugar Creek greenway one block away! No home across the street with tree-lined porch view! Walking distance to Park Road Shopping Center! Appraised over $118K over list price!
Location
State NC
County Mecklenburg
Zoning N1-B
Interior
Heating Heat Pump
Cooling Central Air
Flooring Carpet, Tile, Wood
Fireplaces Type Gas Log
Fireplace true
Appliance Dishwasher, Disposal, Dryer, Gas Oven
Exterior
Garage Spaces 2.0
Roof Type Shingle
Garage true
Building
Foundation Crawl Space
Sewer Public Sewer
Water City
Level or Stories Two
Structure Type Brick Partial,Hardboard Siding
New Construction false
Schools
Elementary Schools Selwyn
Middle Schools Alexander Graham
High Schools Myers Park
Others
Senior Community false
Special Listing Condition None
Read Less
Want to know what your home might be worth? Contact us for a FREE valuation!

Our team is ready to help you sell your home for the highest possible price ASAP
© 2024 Listings courtesy of Canopy MLS as distributed by MLS GRID. All Rights Reserved.
Bought with Josh Burnett • EXP Realty LLC Ballantyne








