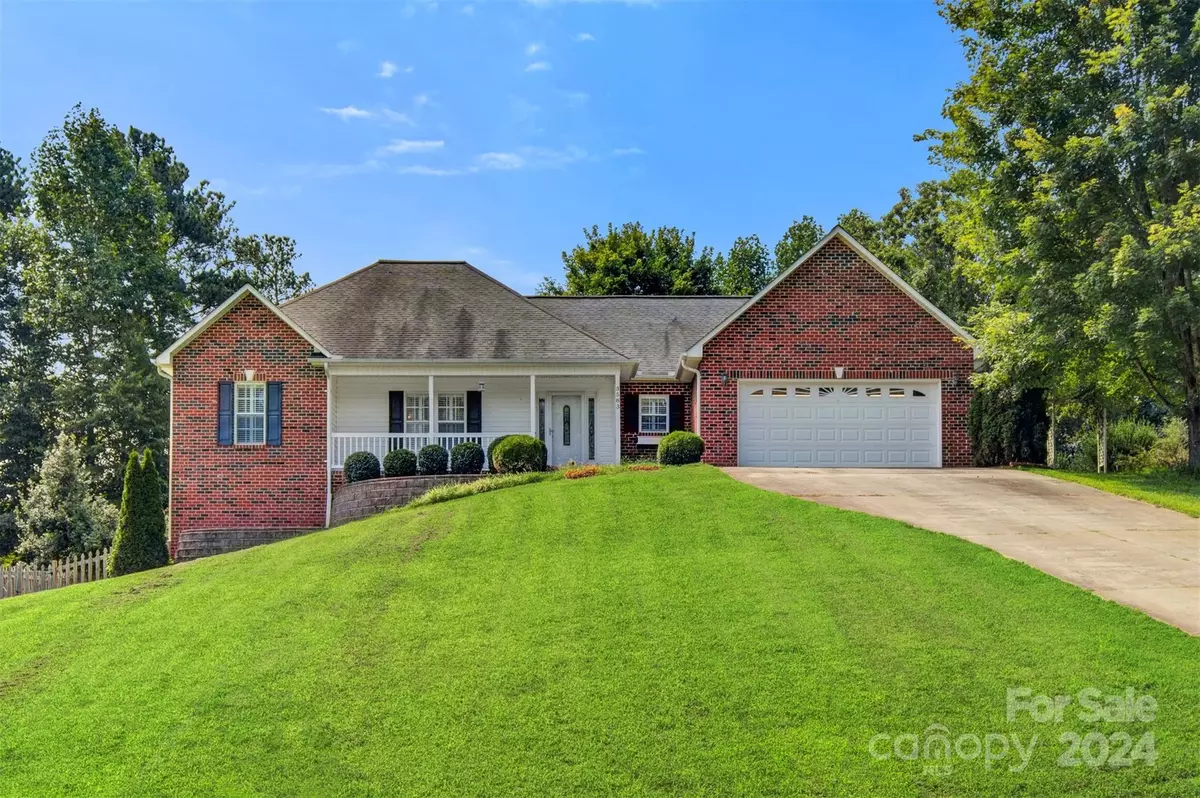$347,000
$375,000
7.5%For more information regarding the value of a property, please contact us for a free consultation.
3583 Hunters Path DR Granite Falls, NC 28630
3 Beds
2 Baths
1,570 SqFt
Key Details
Sold Price $347,000
Property Type Single Family Home
Sub Type Single Family Residence
Listing Status Sold
Purchase Type For Sale
Square Footage 1,570 sqft
Price per Sqft $221
Subdivision Doe Run
MLS Listing ID 4168264
Sold Date 10/22/24
Bedrooms 3
Full Baths 2
Abv Grd Liv Area 1,570
Year Built 2005
Lot Size 0.460 Acres
Acres 0.46
Property Description
Great home in Doe Run subdivision! This 3BR, 2BA ranch style home has a semi-open floor plan. Great room and dining area have hardwood floors. Kitchen has breakfast bar, granite countertops, stainless steel appliances & tile floors. Primary bedroom features en-suite with jetted tub, separate shower, & walk-in closet. Split bedroom plan has 2 secondary bedrooms & hall bath. There is a large screen porch with tile flooring & ceiling fan. The full, partially finished basement has a great rec room, den area, plenty of storage & a full bath (not counted in total bath count). The basement is not heated & no permits were pulled, therefore, the basement is counted as Non-heated living area. Back & side yards are fenced. This property is within a half mile of a voluntary agriculture district. **Seller offering to pay $5,000 of buyer's closing costs!**
Location
State NC
County Caldwell
Zoning R-20
Rooms
Basement Full, Partially Finished
Main Level Bedrooms 3
Interior
Interior Features Split Bedroom
Heating Heat Pump
Cooling Heat Pump
Flooring Carpet, Vinyl, Wood
Fireplace false
Appliance Dishwasher, Electric Range, Microwave, Refrigerator
Exterior
Garage Spaces 2.0
Fence Back Yard
Parking Type Driveway, Attached Garage
Garage true
Building
Lot Description Level, Sloped
Foundation Basement
Sewer Septic Installed
Water City
Level or Stories One
Structure Type Brick Partial,Vinyl
New Construction false
Schools
Elementary Schools Sawmills
Middle Schools Hudson
High Schools South Caldwell
Others
Senior Community false
Special Listing Condition None
Read Less
Want to know what your home might be worth? Contact us for a FREE valuation!

Our team is ready to help you sell your home for the highest possible price ASAP
© 2024 Listings courtesy of Canopy MLS as distributed by MLS GRID. All Rights Reserved.
Bought with Aaris Biddix • Keller Williams Realty








