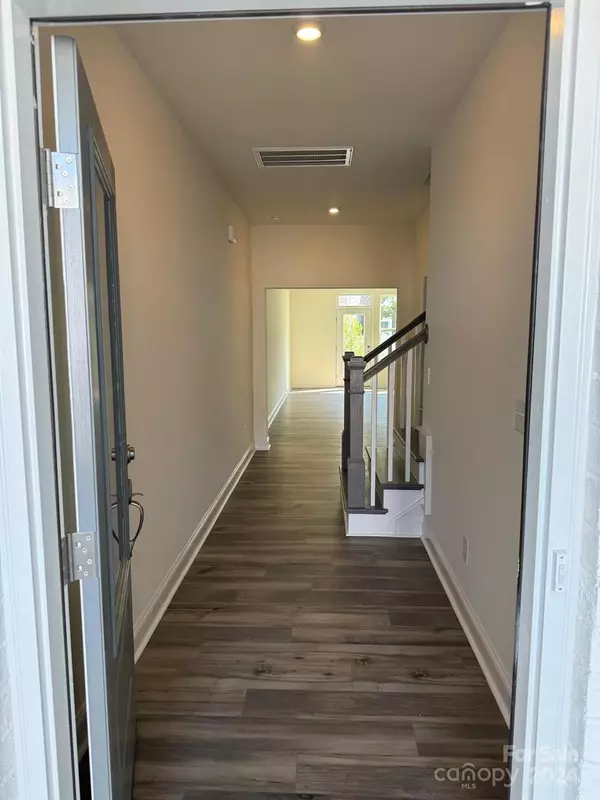$665,000
$674,900
1.5%For more information regarding the value of a property, please contact us for a free consultation.
6011 Mariemont CIR Charlotte, NC 28226
3 Beds
3 Baths
2,310 SqFt
Key Details
Sold Price $665,000
Property Type Townhouse
Sub Type Townhouse
Listing Status Sold
Purchase Type For Sale
Square Footage 2,310 sqft
Price per Sqft $287
Subdivision Towns At Rea Colony
MLS Listing ID 4152450
Sold Date 10/03/24
Bedrooms 3
Full Baths 2
Half Baths 1
Construction Status Completed
HOA Fees $171/mo
HOA Y/N 1
Abv Grd Liv Area 2,310
Year Built 2024
Lot Size 2,178 Sqft
Acres 0.05
Property Description
Location Location Location!! Towns at Rea Colony - a boutique collection of 26 exclusive townhomes.
New Construction, just completed construction in June 2024. Never lived-in.
3-bedroom townhome with Loft and 2-car attached garage.
The Exteriors feature white painted brick w/black trim windows. Open floorplan, with gourmet kitchen and expansive island. Large primary bedroom with dual closets, luxe bathrooms with dual-sink vanities, and large primary walk-in shower.
In close vicinity of Charlotte's prominent shopping and dining area. Easy and quick access to Rea Road, Providence road, I-485 and uptown Charlotte.
Location
State NC
County Mecklenburg
Zoning R309
Interior
Interior Features Attic Stairs Pulldown, Entrance Foyer, Kitchen Island, Open Floorplan, Pantry, Walk-In Closet(s), Walk-In Pantry
Heating Electric, Forced Air
Cooling Central Air, Dual
Flooring Carpet, Tile, Vinyl, Wood
Fireplace false
Appliance Dishwasher, Disposal, Electric Cooktop, Exhaust Hood, Microwave, Wall Oven
Exterior
Exterior Feature Lawn Maintenance
Garage Spaces 2.0
Fence Back Yard, Partial, Privacy
Roof Type Shingle
Garage true
Building
Foundation Slab
Builder Name DRB Homes
Sewer Public Sewer
Water City
Level or Stories Two
Structure Type Brick Partial,Fiber Cement
New Construction true
Construction Status Completed
Schools
Elementary Schools Olde Providence
Middle Schools Carmel
High Schools Myers Park
Others
HOA Name CAMS
Senior Community false
Restrictions Architectural Review
Acceptable Financing Cash, Conventional, USDA Loan, VA Loan
Listing Terms Cash, Conventional, USDA Loan, VA Loan
Special Listing Condition None
Read Less
Want to know what your home might be worth? Contact us for a FREE valuation!

Our team is ready to help you sell your home for the highest possible price ASAP
© 2024 Listings courtesy of Canopy MLS as distributed by MLS GRID. All Rights Reserved.
Bought with Raj Bani • White Pearl Realty LLC








