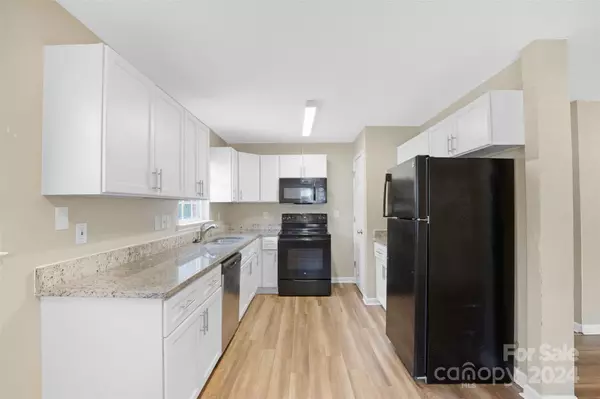$269,900
$269,900
For more information regarding the value of a property, please contact us for a free consultation.
2613 Dundeen ST Charlotte, NC 28216
4 Beds
2 Baths
1,531 SqFt
Key Details
Sold Price $269,900
Property Type Single Family Home
Sub Type Single Family Residence
Listing Status Sold
Purchase Type For Sale
Square Footage 1,531 sqft
Price per Sqft $176
Subdivision Washington Heights
MLS Listing ID 4133750
Sold Date 10/15/24
Style Ranch
Bedrooms 4
Full Baths 2
Abv Grd Liv Area 1,531
Year Built 1963
Lot Size 9,147 Sqft
Acres 0.21
Lot Dimensions 60x149x64x149
Property Description
Welcome to this 4 beds, 2 baths captivating home in the heart of Charlotte, NC. This meticulously crafted home offers a sanctuary of style and comfort. Step inside to discover an inviting ambiance enhanced by abundant natural light and seamless flow throughout. The spacious living areas provide the perfect backdrop for both entertaining guests and cozy nights. The gourmet kitchen is a chef's delight, featuring sleek countertops, premium appliances, and ample storage space, truly an inspiring culinary creativity at every turn. Retreat to the luxurious master suite, where relaxation awaits amidst plush comforts and a spa-like ensuite bath. Outside, the meticulously landscaped yard offers an idyllic setting for outdoor gatherings, al fresco dining, or simply unwinding in the serene surroundings.
Location
State NC
County Mecklenburg
Zoning R5
Rooms
Main Level Bedrooms 4
Interior
Interior Features Cable Prewire
Heating Forced Air
Cooling Central Air
Flooring Carpet, Vinyl
Fireplace false
Appliance Dishwasher, Disposal
Exterior
Garage false
Building
Lot Description Green Area, Wooded
Foundation Crawl Space
Sewer Public Sewer
Water City
Architectural Style Ranch
Level or Stories One
Structure Type Brick Full
New Construction false
Schools
Elementary Schools Bruns Avenue
Middle Schools Ranson
High Schools West Charlotte
Others
Senior Community false
Acceptable Financing Cash, Conventional
Listing Terms Cash, Conventional
Special Listing Condition None
Read Less
Want to know what your home might be worth? Contact us for a FREE valuation!

Our team is ready to help you sell your home for the highest possible price ASAP
© 2024 Listings courtesy of Canopy MLS as distributed by MLS GRID. All Rights Reserved.
Bought with Joshua Gaither • Westwood Real Estate Partners








