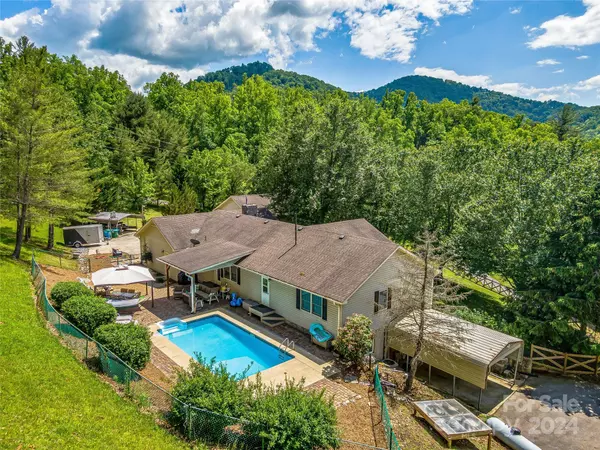$815,000
$829,900
1.8%For more information regarding the value of a property, please contact us for a free consultation.
50 Hyder LN Weaverville, NC 28787
3 Beds
4 Baths
4,107 SqFt
Key Details
Sold Price $815,000
Property Type Single Family Home
Sub Type Single Family Residence
Listing Status Sold
Purchase Type For Sale
Square Footage 4,107 sqft
Price per Sqft $198
MLS Listing ID 4141796
Sold Date 10/15/24
Style Traditional
Bedrooms 3
Full Baths 4
Abv Grd Liv Area 2,363
Year Built 1994
Lot Size 2.770 Acres
Acres 2.77
Property Description
Need convenience yet serenity--this updated expansive home has it all! Main level offers 2 master suites with 2 additional bonus rooms(could be guest rooms/offices/hobby room), Living room has stunning stone fireplace, large picture window overlooking the front lawn and beautiful mature trees. Kitchen boast of SS appliances and beautify cabinets. Off dining room walk outside and enjoy the in-ground pool. Need garage/workshop space--there is a detached double garage in addition to the attached 1 car garage. Need extra space for additional guest or use for potential Air BnB guest? The 2nd living qtrs in basement has bedroom, living room w/fireplace, full bath, dining room and kitchen with separate driveway and entrance. To top it all off--if you are an outdoors enthusiast--this is convenient to Waterfalls, Ivy River and the Ntl. Forest trails in Barnardsville. Approx. 20 minutes to downtown Asheville and less than 10 minutes to downtown Weaverville to enjoy the quaint cafes and shops.
Location
State NC
County Buncombe
Zoning OU
Rooms
Basement Daylight, Finished, Interior Entry, Storage Space, Walk-Out Access
Main Level Bedrooms 2
Interior
Interior Features Built-in Features, Entrance Foyer, Open Floorplan, Pantry, Split Bedroom, Storage, Walk-In Closet(s), Other - See Remarks
Heating Heat Pump
Cooling Ceiling Fan(s), Central Air, Heat Pump
Flooring Carpet, Tile, Wood
Fireplaces Type Family Room, Living Room, Propane
Fireplace true
Appliance Dishwasher, Dryer, Gas Cooktop, Microwave, Oven, Refrigerator
Exterior
Garage Spaces 3.0
Fence Back Yard, Fenced, Front Yard, Wood
Utilities Available Cable Available, Electricity Connected, Propane, Underground Utilities
Roof Type Fiberglass
Garage true
Building
Lot Description Green Area, Level, Paved, Private, Rolling Slope, Wooded
Foundation Basement
Sewer Septic Installed
Water Well
Architectural Style Traditional
Level or Stories One
Structure Type Vinyl
New Construction false
Schools
Elementary Schools Barnardsville/N. Windy Ridge
Middle Schools North Buncombe
High Schools North Buncombe
Others
Senior Community false
Acceptable Financing Cash, Conventional
Horse Property None
Listing Terms Cash, Conventional
Special Listing Condition None
Read Less
Want to know what your home might be worth? Contact us for a FREE valuation!

Our team is ready to help you sell your home for the highest possible price ASAP
© 2024 Listings courtesy of Canopy MLS as distributed by MLS GRID. All Rights Reserved.
Bought with Alexa Frado • True North Real Estate, LLC








