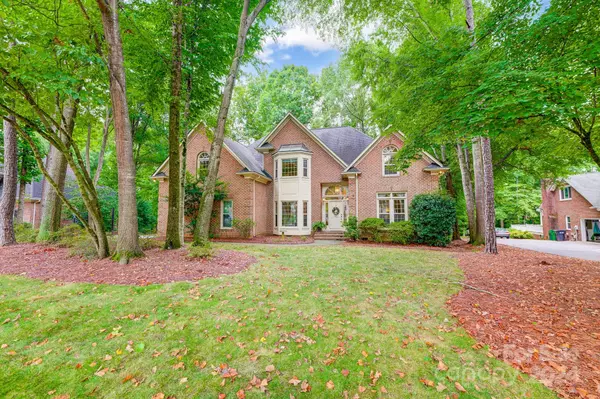$1,007,000
$1,050,000
4.1%For more information regarding the value of a property, please contact us for a free consultation.
10215 Kilmory TER Charlotte, NC 28210
5 Beds
5 Baths
3,700 SqFt
Key Details
Sold Price $1,007,000
Property Type Single Family Home
Sub Type Single Family Residence
Listing Status Sold
Purchase Type For Sale
Square Footage 3,700 sqft
Price per Sqft $272
Subdivision Park Crossing
MLS Listing ID 4163710
Sold Date 10/16/24
Style Traditional
Bedrooms 5
Full Baths 3
Half Baths 2
HOA Fees $49/ann
HOA Y/N 1
Abv Grd Liv Area 3,700
Year Built 1994
Lot Size 0.860 Acres
Acres 0.86
Lot Dimensions 78x276x48x44x233x143
Property Description
Incredible Home, Incredible Neighborhood, Incredible Location! Park Crossing is & has been a flagship neighborhood of south Charlotte. Gorgeous all brick home has so many great things to offer. 5 bedroom, 3 full bath (+2 half) home sits at the entrance to a great cul-de-sac in the back of the neighborhood. Surrounded by beautiful trees, it is an idyllic setting. Primary on main w/ large primary bathroom, updated vanities, jacuzzi tub & large walk-in shower. First floor w/ traditional living/sitting room (could be a great office) as well as a two story great room. Kitchen has been totally updated with stunning quartz counters, tile backsplash, gas stove top, Kitchenaide stainless appliances (2018) and shaker cabinetry. Main floor has gorgeous hardwoods in the living areas, butler's pantry & large laundry room. As you step out the backdoor off the great room there is a wonderful screeded porch with a few steps down to an awesome stoned patio. New windows, huge bonus room, tons of storage
Location
State NC
County Mecklenburg
Zoning R-12(CD)
Rooms
Main Level Bedrooms 1
Interior
Interior Features Attic Stairs Pulldown, Attic Walk In, Cable Prewire, Pantry, Storage, Walk-In Closet(s)
Heating Forced Air, Heat Pump, Natural Gas, Zoned
Cooling Ceiling Fan(s), Central Air, Electric, Zoned
Flooring Carpet, Tile, Wood
Fireplaces Type Great Room
Fireplace true
Appliance Dishwasher, Disposal, Electric Range, Gas Cooktop, Gas Water Heater, Microwave, Refrigerator, Self Cleaning Oven
Exterior
Garage Spaces 2.0
Community Features Clubhouse, Playground, Sidewalks, Street Lights, Tennis Court(s)
Utilities Available Cable Available, Electricity Connected, Gas
Roof Type Composition
Garage true
Building
Lot Description Wooded
Foundation Crawl Space
Sewer Public Sewer
Water City
Architectural Style Traditional
Level or Stories Two
Structure Type Brick Full
New Construction false
Schools
Elementary Schools Smithfield
Middle Schools Quail Hollow
High Schools South Mecklenburg
Others
HOA Name Park Crossing HOA
Senior Community false
Restrictions Architectural Review
Acceptable Financing Cash, Conventional, FHA, VA Loan
Listing Terms Cash, Conventional, FHA, VA Loan
Special Listing Condition None
Read Less
Want to know what your home might be worth? Contact us for a FREE valuation!

Our team is ready to help you sell your home for the highest possible price ASAP
© 2024 Listings courtesy of Canopy MLS as distributed by MLS GRID. All Rights Reserved.
Bought with Tina Hicks • Helen Adams Realty








