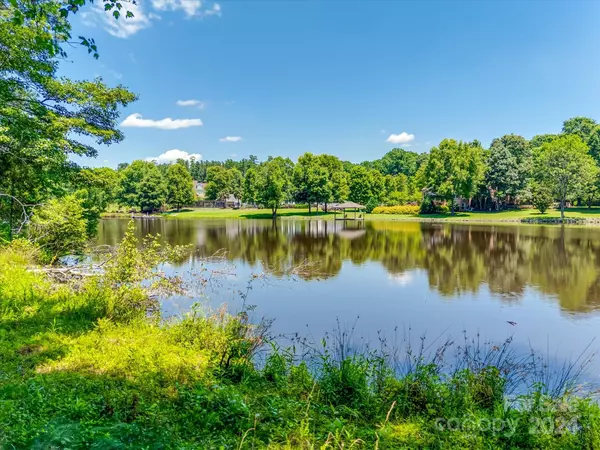$590,000
$609,000
3.1%For more information regarding the value of a property, please contact us for a free consultation.
2037 Campbell Lake CT York, SC 29745
3 Beds
3 Baths
3,126 SqFt
Key Details
Sold Price $590,000
Property Type Single Family Home
Sub Type Single Family Residence
Listing Status Sold
Purchase Type For Sale
Square Footage 3,126 sqft
Price per Sqft $188
Subdivision Campbells Crossing
MLS Listing ID 4150266
Sold Date 10/15/24
Style Transitional
Bedrooms 3
Full Baths 2
Half Baths 1
HOA Fees $24/ann
HOA Y/N 1
Abv Grd Liv Area 3,126
Year Built 1999
Lot Size 1.840 Acres
Acres 1.84
Lot Dimensions 77x474x324x460
Property Description
Private & peaceful, pond location, 1.85 acres! This lovely 3-BR (flex space up can serve as 4th BR), 2.5BA home offers a serene retreat from the hustle & bustle of everyday life. Situated overlooking a picturesque pond, it provides a tranquil oasis for nature enthusiasts & relaxation seekers alike. The kitchen features ample cabinet space, gas range, the refrigerator conveys & a convenient breakfast bar for casual dining. The open layout seamlessly connects to the family room & dining areas, ideal when entertaining guests. The Primary BR on main boasts a private en-suite, complete with a deep jetted tub & separate shower, a peaceful retreat at the end of the day. Up: 3BRs (w/4th BR option) + bonus room w/see thru gas fireplace & balcony with awning.
Outside, the expansive yard offers endless possibilities for outdoor enjoyment, hosting summer barbecues, lounging in the shade of mature trees, or casting a line into the tranquil pond. Seller window credit w/accepted offer.
Location
State SC
County York
Zoning RUD-I
Body of Water Pond
Rooms
Main Level Bedrooms 1
Interior
Interior Features Attic Other, Breakfast Bar, Entrance Foyer, Kitchen Island, Pantry, Storage, Walk-In Closet(s), Whirlpool
Heating Forced Air, Natural Gas
Cooling Central Air, Multi Units, Zoned
Flooring Carpet, Hardwood, Tile
Fireplaces Type Family Room, Gas
Fireplace true
Appliance Dishwasher, Disposal, Gas Range, Gas Water Heater, Microwave, Refrigerator, Trash Compactor, Washer/Dryer
Exterior
Garage Spaces 2.0
Utilities Available Cable Available, Electricity Connected, Gas
Waterfront Description Other - See Remarks
View Water
Roof Type Shingle
Parking Type Detached Garage, Garage Faces Front
Garage true
Building
Lot Description Cul-De-Sac, Pond(s), Private, Wooded, Views, Waterfront
Foundation Slab
Sewer Septic Installed
Water Well
Architectural Style Transitional
Level or Stories Two
Structure Type Vinyl
New Construction false
Schools
Elementary Schools Griggs Road
Middle Schools Clover
High Schools Clover
Others
HOA Name AMS
Senior Community false
Restrictions Subdivision
Acceptable Financing Cash, Conventional, VA Loan
Listing Terms Cash, Conventional, VA Loan
Special Listing Condition None
Read Less
Want to know what your home might be worth? Contact us for a FREE valuation!

Our team is ready to help you sell your home for the highest possible price ASAP
© 2024 Listings courtesy of Canopy MLS as distributed by MLS GRID. All Rights Reserved.
Bought with Jennifer Douse • Allen Tate Lake Wylie








