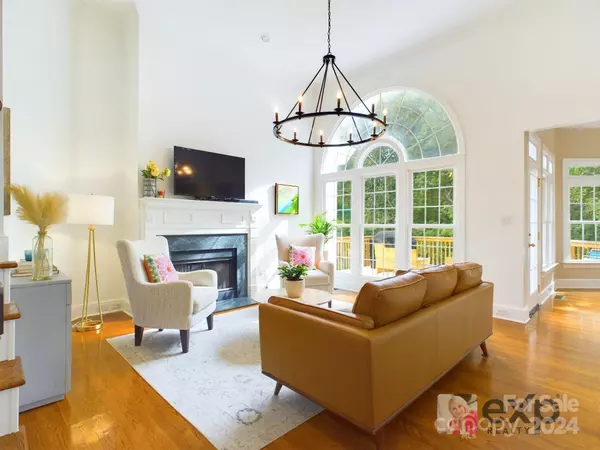$869,500
$889,000
2.2%For more information regarding the value of a property, please contact us for a free consultation.
6932 Linkside CT Charlotte, NC 28277
4 Beds
4 Baths
3,630 SqFt
Key Details
Sold Price $869,500
Property Type Single Family Home
Sub Type Single Family Residence
Listing Status Sold
Purchase Type For Sale
Square Footage 3,630 sqft
Price per Sqft $239
Subdivision Piper Glen
MLS Listing ID 4167356
Sold Date 10/15/24
Style Transitional
Bedrooms 4
Full Baths 3
Half Baths 1
HOA Fees $123/ann
HOA Y/N 1
Abv Grd Liv Area 2,550
Year Built 1993
Lot Size 10,890 Sqft
Acres 0.25
Lot Dimensions 111x88x24x48x24x118
Property Description
This stunning home w/full basement is in Charlotte's Piper Glen. Upon
entering the home you are led into a foyer filled with light and open to the 2nd floor
landing. On your right is an office which includes a fireplace. The dining room
has french doors and an arch entry with a wall of windows and natural light.
The living room offers high ceilings, a picture window and cozy fireplace. The
kitchen is filled with light offering ample cabinet and quartz countertop space.
Open to the kitchen is a large breakfast room w/ entry to the outdoor deck area.
The primary suite is spacious and the en-suite bath provides ample cabinet space
and quartz counter tops w/ dual vanity, walk-in shower and soaking tub. The 2nd floor
has two bedrooms with shared full bath and stand alone vanities for each
room. The basement is fully finished with 1 bedroom, a full bath and a large central
room for entertaining/playing. Outside you’ll find a creek-stone patio and
a large fully fenced backyard!
Location
State NC
County Mecklenburg
Zoning R-20MF
Rooms
Basement Daylight, Finished, Interior Entry, Storage Space, Walk-Out Access, Walk-Up Access
Main Level Bedrooms 1
Interior
Interior Features Attic Walk In, Entrance Foyer, Garden Tub, Open Floorplan, Storage, Walk-In Closet(s)
Heating Central
Cooling Central Air
Flooring Carpet, Tile
Fireplaces Type Gas Starter, Living Room, Primary Bedroom, Other - See Remarks
Fireplace true
Appliance Dishwasher, Electric Cooktop, Microwave, Wall Oven
Exterior
Garage Spaces 2.0
Fence Back Yard
Utilities Available Cable Available, Electricity Connected, Gas
Garage true
Building
Foundation Basement
Sewer Public Sewer
Water City
Architectural Style Transitional
Level or Stories One and One Half
Structure Type Hard Stucco,Stone
New Construction false
Schools
Elementary Schools Mcalpine
Middle Schools South Charlotte
High Schools Ballantyne Ridge
Others
HOA Name Sentry Management
Senior Community false
Acceptable Financing Cash, Conventional, FHA, VA Loan
Listing Terms Cash, Conventional, FHA, VA Loan
Special Listing Condition None
Read Less
Want to know what your home might be worth? Contact us for a FREE valuation!

Our team is ready to help you sell your home for the highest possible price ASAP
© 2024 Listings courtesy of Canopy MLS as distributed by MLS GRID. All Rights Reserved.
Bought with Beth Pihl • Southern Homes of the Carolinas, Inc








