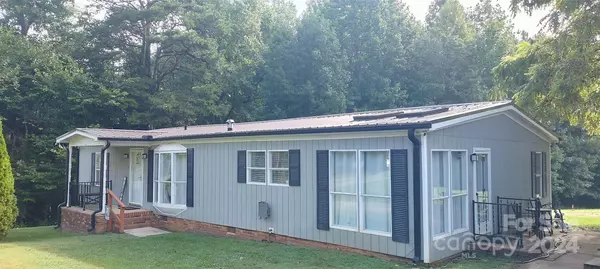$205,000
$210,000
2.4%For more information regarding the value of a property, please contact us for a free consultation.
501 S 8th ST Bessemer City, NC 28016
3 Beds
2 Baths
1,456 SqFt
Key Details
Sold Price $205,000
Property Type Single Family Home
Sub Type Single Family Residence
Listing Status Sold
Purchase Type For Sale
Square Footage 1,456 sqft
Price per Sqft $140
Subdivision Georgetown Annex
MLS Listing ID 4179008
Sold Date 10/15/24
Style Ranch
Bedrooms 3
Full Baths 2
Abv Grd Liv Area 1,456
Year Built 1995
Lot Size 0.510 Acres
Acres 0.51
Property Description
This well-maintained home is situated on a .50-acre lot with a convenient location near I-85 and local shopping. The layout features a desirable split-bedroom floor plan. The kitchen offers ample counter space, including an island and a bar, as well as a pantry closet, broom closet, laundry closet, built-in desk, and built-in hutch in the breakfast area. The primary bedroom includes a walk-in closet and a spacious bathroom with a garden tub, dual sinks, and a stand-up shower. You can unwind in the sizable family room with a fireplace and mounted TV in the evenings. The dining room flows into the family room, making it great for entertaining. The other bedrooms are a good size and feature walk-in closets and built-in shelving. Outside, there is plenty of yard space for various outdoor activities and a U-shaped driveway that allows for convenient parking options. There is also a 10x20 wired building. Property has been surveyed and is staked off.
Make this beautiful house your home!
Location
State NC
County Gaston
Zoning DW
Rooms
Main Level Bedrooms 3
Interior
Interior Features Breakfast Bar, Garden Tub, Kitchen Island, Open Floorplan, Split Bedroom, Walk-In Closet(s)
Heating Electric
Cooling Electric
Fireplace false
Appliance Dishwasher, Electric Range, Electric Water Heater, Exhaust Fan, Exhaust Hood, Refrigerator
Exterior
Utilities Available Cable Connected, Electricity Connected
Roof Type Metal
Garage false
Building
Foundation Crawl Space
Sewer Public Sewer
Water City
Architectural Style Ranch
Level or Stories One
Structure Type Wood
New Construction false
Schools
Elementary Schools Unspecified
Middle Schools Unspecified
High Schools Unspecified
Others
Senior Community false
Acceptable Financing Cash, Conventional, FHA, VA Loan
Listing Terms Cash, Conventional, FHA, VA Loan
Special Listing Condition None
Read Less
Want to know what your home might be worth? Contact us for a FREE valuation!

Our team is ready to help you sell your home for the highest possible price ASAP
© 2024 Listings courtesy of Canopy MLS as distributed by MLS GRID. All Rights Reserved.
Bought with Brad Ramsey • Keller Williams Connected








