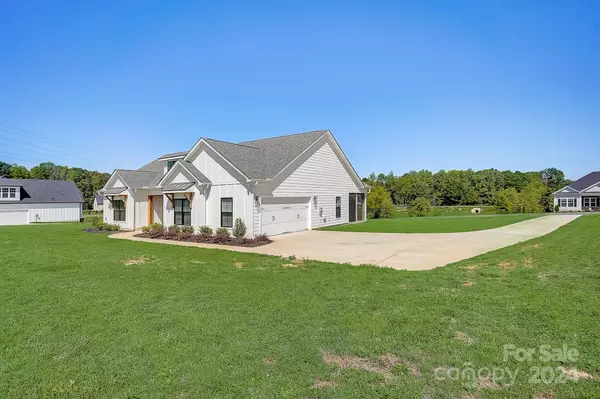$480,000
$480,000
For more information regarding the value of a property, please contact us for a free consultation.
2713 New Salem RD Monroe, NC 28110
3 Beds
2 Baths
1,915 SqFt
Key Details
Sold Price $480,000
Property Type Single Family Home
Sub Type Single Family Residence
Listing Status Sold
Purchase Type For Sale
Square Footage 1,915 sqft
Price per Sqft $250
Subdivision Sabella Estates
MLS Listing ID 4131294
Sold Date 10/15/24
Style A-Frame,Ranch
Bedrooms 3
Full Baths 2
Abv Grd Liv Area 1,915
Year Built 2022
Lot Size 0.918 Acres
Acres 0.918
Lot Dimensions 239x170x239x172
Property Description
Nestled within the embrace of nearly an acre of land, this home welcomes you with its open floor plan, designed to create a sense of spaciousness. The living room offers a vaulted ceiling & fireplace, the kitchen features Quartz countertops & a stylish mix of white perimeter cabinets with an island, the primary bedroom is kissed with natural light, and the primary and secondary bathrooms continue the theme of sophistication with Quartz countertops on the storage-blessed vanity leaving the two spacious bedrooms and flex space, currently used as an office. Beautiful light fixtures throughout that are not only illuminate but also serve as pieces of art, enhancing its unique character. This custom-built haven is a testament to thoughtful design and craftsmanship, promising a nurturing and welcoming environment to all who enter. Out back is an adorable screened patio offering you outdoor enjoyment without some of the elements. The patio extends outside and connects to the .92-acre yard!
Location
State NC
County Union
Zoning RES
Rooms
Main Level Bedrooms 3
Interior
Interior Features Attic Stairs Pulldown, Cable Prewire, Kitchen Island, Open Floorplan, Pantry, Walk-In Closet(s)
Heating Central, Electric, Heat Pump
Cooling Ceiling Fan(s), Central Air
Flooring Carpet, Laminate, Tile
Fireplaces Type Gas Log, Living Room, Propane
Fireplace true
Appliance Convection Oven, Dishwasher, Disposal, Electric Oven, Electric Range, Electric Water Heater, Exhaust Fan, Freezer, Microwave, Plumbed For Ice Maker, Refrigerator, Self Cleaning Oven
Exterior
Garage Spaces 2.0
Garage true
Building
Foundation Slab
Builder Name Gordon
Sewer Septic Installed
Water City
Architectural Style A-Frame, Ranch
Level or Stories One
Structure Type Fiber Cement,Vinyl
New Construction false
Schools
Elementary Schools Unspecified
Middle Schools Unspecified
High Schools Unspecified
Others
Senior Community false
Special Listing Condition None
Read Less
Want to know what your home might be worth? Contact us for a FREE valuation!

Our team is ready to help you sell your home for the highest possible price ASAP
© 2024 Listings courtesy of Canopy MLS as distributed by MLS GRID. All Rights Reserved.
Bought with Joshua Brister • Better Homes and Gardens Real Estate Paracle








