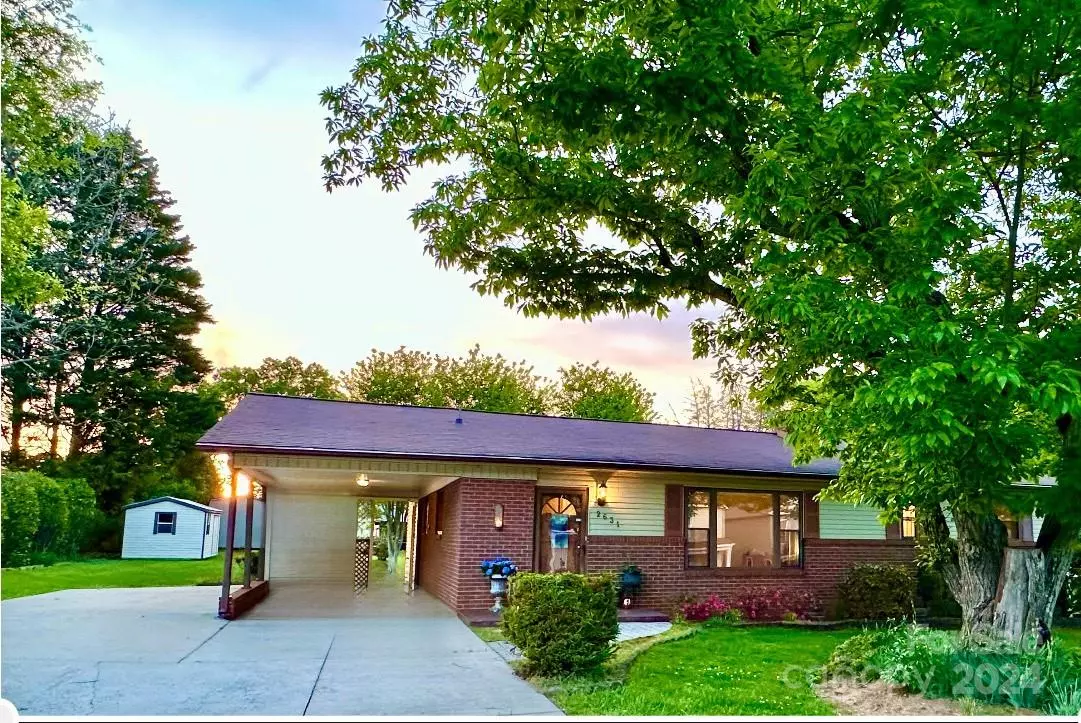$250,000
$259,900
3.8%For more information regarding the value of a property, please contact us for a free consultation.
2631 14th ST NE Hickory, NC 28601
3 Beds
2 Baths
1,579 SqFt
Key Details
Sold Price $250,000
Property Type Single Family Home
Sub Type Single Family Residence
Listing Status Sold
Purchase Type For Sale
Square Footage 1,579 sqft
Price per Sqft $158
Subdivision Cloverdale
MLS Listing ID 4122705
Sold Date 10/10/24
Style Ranch
Bedrooms 3
Full Baths 2
Abv Grd Liv Area 1,579
Year Built 1960
Lot Size 0.330 Acres
Acres 0.33
Property Description
Welcome Home to One Level Living. This brick ranch style home in NE Hickory will fit your needs for many years to come.
This home checks all the important boxes on your list:
Level yard - no stairs - wood floors under carpet - spacious living room w/large windows - user friendly kitchen w/lots of cabinets - spacious dining area - sunroom w/interior & exterior entrance - laundry closet - primary suite with full bath - 2 additional bedrooms - hall bath w/tub-shower combination - linen closet - coat closet - covered patio
Please ask for copy: Home Condition Report w/list of repairs available for your peace of mind
Additional information: 2024 Breaker box replaced, 2024 new disposal, 2017 Climate Control Systems, Inc. installed a dual system including a heat pump & oil furnace. Heat Pump Forced Air (also AC)/Oil furnace is a back up to heat pump. Oil heat comes on when outdoor temp. falls below 38 degrees. Roof replaced Nov. 2012.
(29th Ave. has proposed widening in future)
Location
State NC
County Catawba
Zoning R-3
Rooms
Main Level Bedrooms 3
Interior
Interior Features Storage
Heating Electric, Heat Pump, Oil, Other - See Remarks
Cooling Electric, Heat Pump
Flooring Carpet, Wood
Fireplace false
Appliance Dishwasher, Disposal, Dryer, Electric Cooktop, Electric Oven, Electric Water Heater, Refrigerator, Wall Oven, Washer, Washer/Dryer
Exterior
Utilities Available Electricity Connected
Parking Type Attached Carport, Driveway
Garage false
Building
Lot Description Level, Wooded
Foundation Crawl Space
Sewer Public Sewer
Water City
Architectural Style Ranch
Level or Stories One
Structure Type Brick Partial,Vinyl
New Construction false
Schools
Elementary Schools Clyde Campbell
Middle Schools H.M. Arndt
High Schools St. Stephens
Others
Senior Community false
Special Listing Condition None
Read Less
Want to know what your home might be worth? Contact us for a FREE valuation!

Our team is ready to help you sell your home for the highest possible price ASAP
© 2024 Listings courtesy of Canopy MLS as distributed by MLS GRID. All Rights Reserved.
Bought with Claudia Vargas • RE/MAX Legendary








