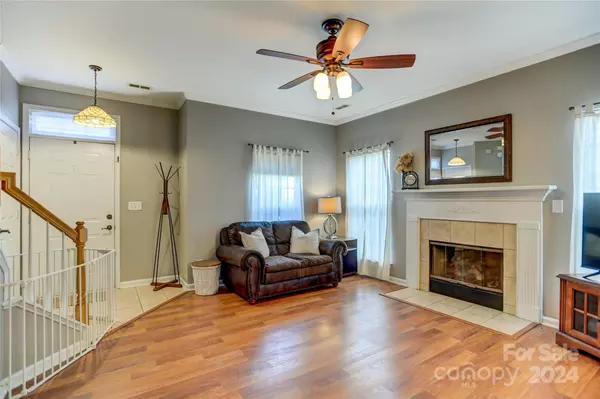$335,000
$335,000
For more information regarding the value of a property, please contact us for a free consultation.
11916 Little Stoney CT Charlotte, NC 28269
3 Beds
3 Baths
1,652 SqFt
Key Details
Sold Price $335,000
Property Type Single Family Home
Sub Type Single Family Residence
Listing Status Sold
Purchase Type For Sale
Square Footage 1,652 sqft
Price per Sqft $202
Subdivision Robyns Glen
MLS Listing ID 4169977
Sold Date 10/10/24
Style Transitional
Bedrooms 3
Full Baths 2
Half Baths 1
Construction Status Completed
HOA Fees $16/ann
HOA Y/N 1
Abv Grd Liv Area 1,652
Year Built 1998
Lot Size 8,276 Sqft
Acres 0.19
Lot Dimensions 60 x 135 x 60 x 135
Property Description
Discover this cozy two-story residence. Main floor showcases a large kitchen island perfect for entertaining. Big gas stove for gourmet cooking. Large living room with ceiling fan is open to dining and kitchen. LVP flooring main floor w/ tile in kitchen. Crown molding throughout most of the home. 3 bedrooms /2 full baths on the upper level. The expansive master bedroom features tray ceiling, generous closet space and a relaxing retreat area. All of the bedrooms have attractive ceiling fans. Located in a serene community with easy access yet away from busy roads. Lovely deck off kitchen overlooks backyard with shed. The beautifully landscaped yard, adorned with vibrant perennial flowering plants and lush bushes, creates a charming outdoor space you'll love to call your own. Washer & Dryer included. New hot water heater 2/2022 w/ 6-yr warranty. HVAC/AC replaced 9/2021 w/ 5 yr warranty. Furnace replaced 10/2023 w/10-year warranty. Warranties are transferable. Sellers are motivated.
Location
State NC
County Mecklenburg
Zoning SFR
Interior
Interior Features Attic Stairs Pulldown, Cable Prewire, Garden Tub, Kitchen Island, Pantry, Walk-In Closet(s)
Heating Forced Air, Natural Gas
Cooling Central Air
Flooring Carpet, Laminate, Tile
Fireplaces Type Gas Log, Living Room
Fireplace true
Appliance Dishwasher, Disposal, Dryer, Exhaust Fan, Gas Oven, Gas Range, Gas Water Heater, Microwave, Self Cleaning Oven, Washer
Exterior
Exterior Feature Fire Pit
Garage Spaces 2.0
Utilities Available Cable Available, Electricity Connected, Fiber Optics, Gas
Roof Type Shingle
Parking Type Driveway, Attached Garage, Garage Door Opener, Garage Faces Front, On Street
Garage true
Building
Lot Description Cleared, Sloped, Wooded
Foundation Crawl Space
Sewer Public Sewer
Water City
Architectural Style Transitional
Level or Stories Two
Structure Type Vinyl
New Construction false
Construction Status Completed
Schools
Elementary Schools Unspecified
Middle Schools Unspecified
High Schools Unspecified
Others
HOA Name Henderson Management
Senior Community false
Acceptable Financing Cash, Conventional
Horse Property None
Listing Terms Cash, Conventional
Special Listing Condition None
Read Less
Want to know what your home might be worth? Contact us for a FREE valuation!

Our team is ready to help you sell your home for the highest possible price ASAP
© 2024 Listings courtesy of Canopy MLS as distributed by MLS GRID. All Rights Reserved.
Bought with Melissa Washington • ALBRICK








