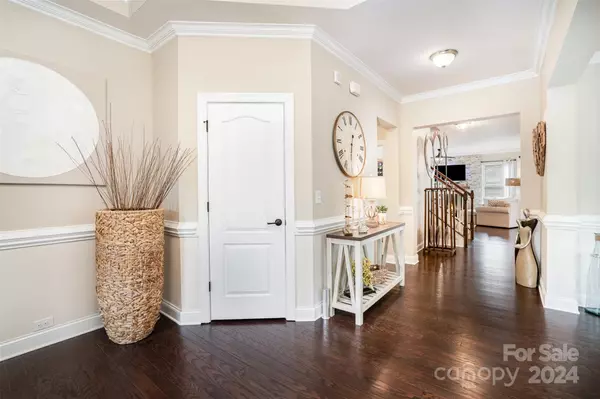$690,000
$700,000
1.4%For more information regarding the value of a property, please contact us for a free consultation.
12511 Old Westbury DR Cornelius, NC 28031
4 Beds
3 Baths
2,710 SqFt
Key Details
Sold Price $690,000
Property Type Single Family Home
Sub Type Single Family Residence
Listing Status Sold
Purchase Type For Sale
Square Footage 2,710 sqft
Price per Sqft $254
Subdivision Avery Park
MLS Listing ID 4164884
Sold Date 09/23/24
Bedrooms 4
Full Baths 3
HOA Fees $103/qua
HOA Y/N 1
Abv Grd Liv Area 2,710
Year Built 2017
Lot Size 7,840 Sqft
Acres 0.18
Property Description
This classic 1.5-story charmer across from Hough High School, is more than just a house-it's a Cornelius dream come true! Picture yourself sipping tea on the inviting front porch or jumping on your bike to ride the Plum Creek Greenway. Inside, discover a world of warmth and style. Wood floors gleam underfoot, and an abundance of natural light fills every corner. The gourmet kitchen is a chef's paradise and the main floor primary suite is ready for you to relax. Head outdoors to your screened-in porch or expansive Trex deck. And for ultimate relaxation, dive into your very own swim spa! Swim against the current for a workout, or simply soak in the jets for pure bliss. This meticulously maintained home is surrounded by lush landscaping, creating a private oasis in the heart of Cornelius. Your happily ever after starts here!
Location
State NC
County Mecklenburg
Zoning RP(CZ)
Rooms
Main Level Bedrooms 2
Interior
Interior Features Attic Walk In, Garden Tub, Hot Tub, Kitchen Island, Open Floorplan, Pantry, Storage, Walk-In Closet(s)
Heating Forced Air, Natural Gas, Zoned
Cooling Ceiling Fan(s), Central Air, Zoned
Flooring Carpet, Laminate, Tile, Vinyl
Fireplaces Type Gas, Gas Log, Living Room
Fireplace true
Appliance Dishwasher, Disposal, Dryer, Gas Oven, Gas Range, Microwave, Plumbed For Ice Maker, Refrigerator, Washer
Exterior
Exterior Feature Hot Tub
Garage Spaces 2.0
Fence Back Yard, Fenced
Community Features Dog Park, Playground, Sidewalks, Street Lights, Walking Trails
Roof Type Shingle
Garage true
Building
Foundation Slab
Sewer Public Sewer
Water City
Level or Stories One and One Half
Structure Type Fiber Cement,Vinyl
New Construction false
Schools
Elementary Schools J.V. Washam
Middle Schools Bailey
High Schools William Amos Hough
Others
HOA Name Main Street Renewal Management
Senior Community false
Restrictions Architectural Review
Acceptable Financing Cash, Conventional, VA Loan
Listing Terms Cash, Conventional, VA Loan
Special Listing Condition None
Read Less
Want to know what your home might be worth? Contact us for a FREE valuation!

Our team is ready to help you sell your home for the highest possible price ASAP
© 2024 Listings courtesy of Canopy MLS as distributed by MLS GRID. All Rights Reserved.
Bought with Amy Fraser • Cottage Real Estate








