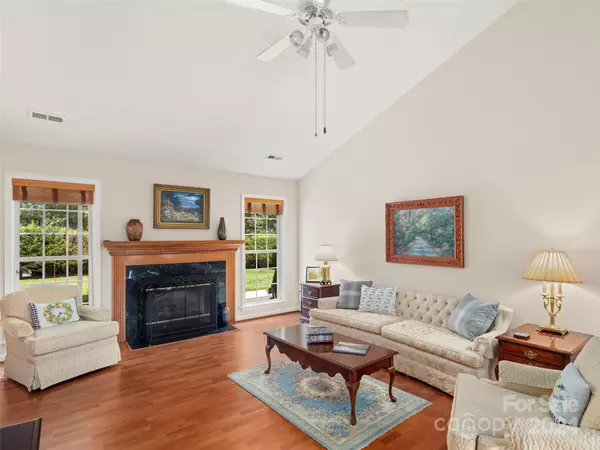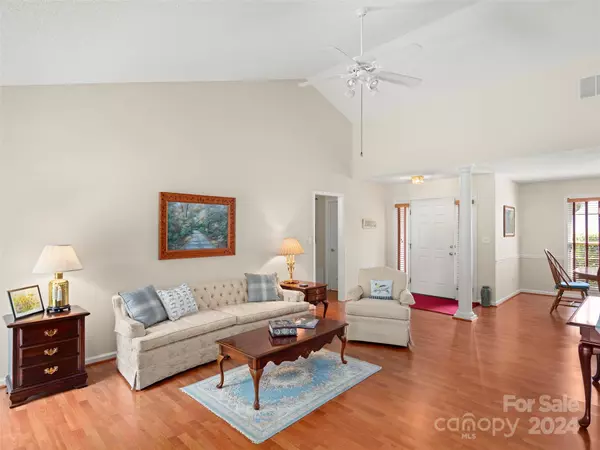$465,000
$475,000
2.1%For more information regarding the value of a property, please contact us for a free consultation.
220 Stonehollow RD Fletcher, NC 28732
3 Beds
2 Baths
1,833 SqFt
Key Details
Sold Price $465,000
Property Type Single Family Home
Sub Type Single Family Residence
Listing Status Sold
Purchase Type For Sale
Square Footage 1,833 sqft
Price per Sqft $253
Subdivision St Johns Commons
MLS Listing ID 4173011
Sold Date 09/25/24
Style Traditional
Bedrooms 3
Full Baths 2
HOA Fees $65/mo
HOA Y/N 1
Abv Grd Liv Area 1,833
Year Built 1998
Lot Size 0.270 Acres
Acres 0.27
Property Description
One-level living home with lawn care Included in HOA! Check out this meticulously maintained home featuring a split-bedroom floor plan with open living area, vaulted ceiling, abundant natural light and a cozy gas log fireplace. Enjoy your morning coffee in the inviting glassed-in sunroom and take in the beauty of the private backyard. A spacious primary suite features a beautifully remodeled bathroom with a large walk-in shower. Above the garage, a bonus room offers versatility to create your own space. Additional upgrades: whole house (gas) generator, new water heater, epoxy garage floors, Leafguard gutters with lifetime warranty, Air Scrubber Electronic Air Purification system. Located toward the back of the community on a quiet street, this home sits on one of largest lots in St. Johns Commons. Conveniently located to area shopping, dining, schools and more.
Location
State NC
County Henderson
Zoning R-2
Rooms
Main Level Bedrooms 3
Interior
Interior Features Breakfast Bar, Split Bedroom, Walk-In Closet(s)
Heating Heat Pump
Cooling Ceiling Fan(s), Central Air
Flooring Carpet, Laminate, Tile
Fireplaces Type Gas Log, Living Room
Fireplace true
Appliance Dishwasher, Electric Range, Microwave, Refrigerator, Washer/Dryer
Exterior
Garage Spaces 2.0
Utilities Available Gas
Garage true
Building
Lot Description Level
Foundation Slab
Sewer County Sewer
Water County Water
Architectural Style Traditional
Level or Stories 1 Story/F.R.O.G.
Structure Type Vinyl
New Construction false
Schools
Elementary Schools Glen Marlow
Middle Schools Rugby
High Schools West Henderson
Others
Senior Community false
Acceptable Financing Cash, Conventional
Listing Terms Cash, Conventional
Special Listing Condition None
Read Less
Want to know what your home might be worth? Contact us for a FREE valuation!

Our team is ready to help you sell your home for the highest possible price ASAP
© 2024 Listings courtesy of Canopy MLS as distributed by MLS GRID. All Rights Reserved.
Bought with Paul Brown • Allen Tate/Beverly-Hanks Asheville-Biltmore Park








