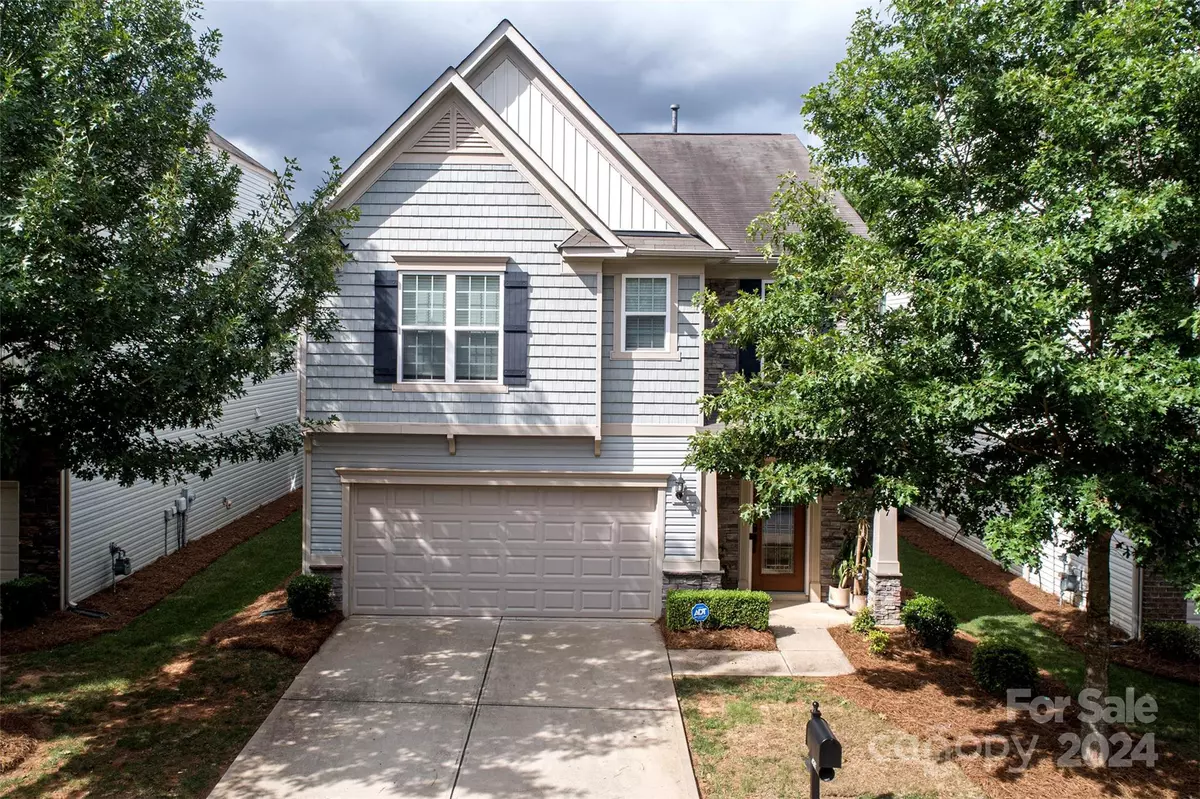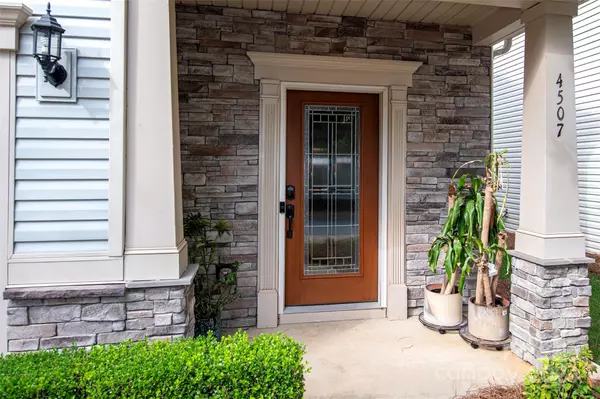$640,000
$665,000
3.8%For more information regarding the value of a property, please contact us for a free consultation.
4507 Ellicott Station Pkwy #718 Charlotte, NC 28210
3 Beds
4 Baths
2,647 SqFt
Key Details
Sold Price $640,000
Property Type Single Family Home
Sub Type Single Family Residence
Listing Status Sold
Purchase Type For Sale
Square Footage 2,647 sqft
Price per Sqft $241
Subdivision Park South Station
MLS Listing ID 4170093
Sold Date 10/07/24
Style Traditional
Bedrooms 3
Full Baths 3
Half Baths 1
HOA Fees $96/mo
HOA Y/N 1
Abv Grd Liv Area 2,647
Year Built 2014
Lot Size 4,791 Sqft
Acres 0.11
Lot Dimensions 42x110x42x110
Property Description
The owners and I are proud to present this Beautiful 3 bedroom 3.5 bath Single Family home in the desirable community of Park South Station on convenient street within walking distance to pool and clubhouse. The open floor plan with wood floors, granite countertops in Kitchen and a gas cook top. Built in speakers. Built in storage under stairs and in garage. Direct propane gas for grill. All the bedrooms upstairs have en-suite bathrooms and large walk in closets, The primary bedroom has it's own sitting/office area and private balcony overlooking The backyard. Park South boasts amenities such as an outdoor pool, gym, clubhouse, dog park, fitness center and playground. This gated community has 24 hour security. It's close to all SouthPark has to offer such as brewery, restaurants, shopping and SouthPark Mall, etc.
Location
State NC
County Mecklenburg
Zoning MX-2
Interior
Heating Natural Gas
Cooling Ceiling Fan(s), Central Air
Flooring Carpet, Tile, Wood
Fireplaces Type Gas
Fireplace true
Appliance Dishwasher, Disposal, Electric Range, Exhaust Fan, Gas Cooktop, Microwave, Refrigerator, Wall Oven, Washer/Dryer
Exterior
Exterior Feature Lawn Maintenance
Garage Spaces 2.0
Community Features Clubhouse, Dog Park, Fitness Center, Gated, Playground, Walking Trails
Utilities Available Cable Available, Electricity Connected, Gas
Waterfront Description None
Roof Type Composition
Garage true
Building
Lot Description Level
Foundation Slab
Sewer Other - See Remarks
Water Other - See Remarks
Architectural Style Traditional
Level or Stories Two
Structure Type Stone,Vinyl
New Construction false
Schools
Elementary Schools Huntington Farm
Middle Schools Carmel
High Schools South Mecklenburg
Others
HOA Name CAMS
Senior Community false
Acceptable Financing Cash, Conventional
Horse Property None
Listing Terms Cash, Conventional
Special Listing Condition None
Read Less
Want to know what your home might be worth? Contact us for a FREE valuation!

Our team is ready to help you sell your home for the highest possible price ASAP
© 2024 Listings courtesy of Canopy MLS as distributed by MLS GRID. All Rights Reserved.
Bought with Jana Dwyer • Coldwell Banker Realty








