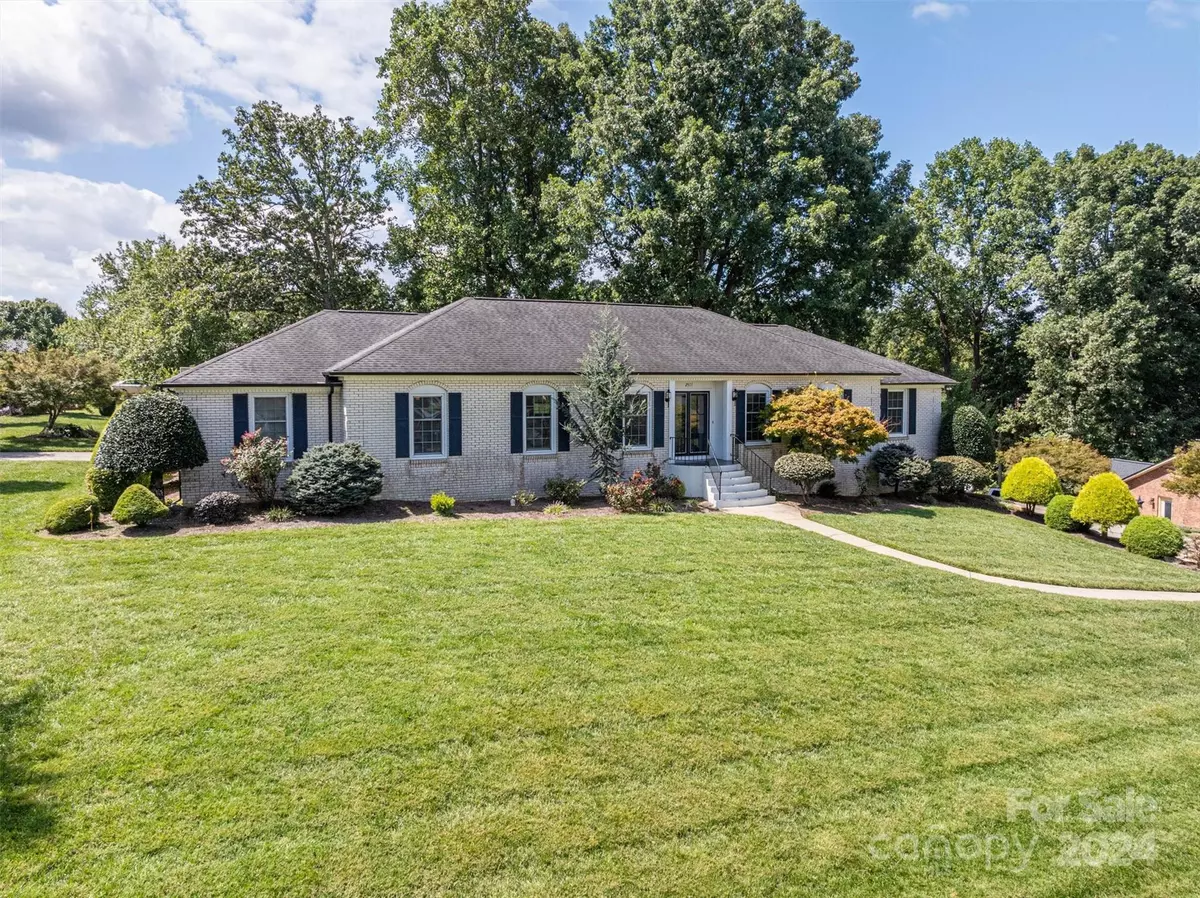$500,000
$549,900
9.1%For more information regarding the value of a property, please contact us for a free consultation.
2511 Stradford DR Gastonia, NC 28054
2 Beds
3 Baths
3,428 SqFt
Key Details
Sold Price $500,000
Property Type Single Family Home
Sub Type Single Family Residence
Listing Status Sold
Purchase Type For Sale
Square Footage 3,428 sqft
Price per Sqft $145
Subdivision Landsdowne
MLS Listing ID 4176087
Sold Date 10/03/24
Bedrooms 2
Full Baths 3
Abv Grd Liv Area 2,351
Year Built 1984
Lot Size 0.550 Acres
Acres 0.55
Property Description
Discover this meticulously maintained single-story ranch with high-end updates throughout. The large eat-in kitchen with an island opens to a sunroom overlooking a private, beautifully landscaped yard. With newer HVAC, this home is designed for comfort and style. The main floor includes a cozy den with a gas log fireplace, a living room, dining room, two spacious bedrooms, laundry room on main level. The full basement offers versatility with two potential bedrooms, a full bath, and a den/rec room with another gas log fireplace. Situated on a stunning corner lot that feels like a private, well-manicured park, maintained by a 10-zone irrigation system, you can relax on the deck and watch for deer or other wildlife. Enjoy the convenience of a 1-car garage on the main level and an additional 2-car garage at the basement level. Close to interstate access, a hospital, schools, and shopping, this home offers tranquility and accessibility.
Location
State NC
County Gaston
Zoning R1
Rooms
Basement Full, Storage Space, Walk-Out Access
Main Level Bedrooms 2
Interior
Interior Features Attic Stairs Pulldown, Cable Prewire
Heating Forced Air, Natural Gas
Cooling Ceiling Fan(s), Central Air
Flooring Carpet, Slate, Vinyl
Fireplaces Type Den, Recreation Room
Fireplace true
Appliance Dishwasher, Electric Range, Gas Water Heater, Microwave, Plumbed For Ice Maker, Refrigerator
Exterior
Exterior Feature In-Ground Irrigation
Garage Spaces 3.0
Roof Type Shingle
Garage true
Building
Lot Description Corner Lot
Foundation Basement
Sewer Public Sewer
Water City
Level or Stories One
Structure Type Brick Full
New Construction false
Schools
Elementary Schools Brookside
Middle Schools Holbrook
High Schools North Gaston
Others
Senior Community false
Acceptable Financing Cash, Conventional, FHA, VA Loan
Listing Terms Cash, Conventional, FHA, VA Loan
Special Listing Condition None
Read Less
Want to know what your home might be worth? Contact us for a FREE valuation!

Our team is ready to help you sell your home for the highest possible price ASAP
© 2024 Listings courtesy of Canopy MLS as distributed by MLS GRID. All Rights Reserved.
Bought with Summer Self • 31 South Real Estate Co LLC








