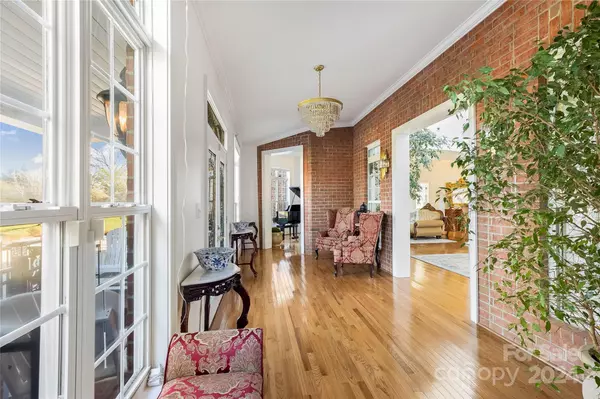$1,699,000
$1,799,000
5.6%For more information regarding the value of a property, please contact us for a free consultation.
9417 Marvin School RD Waxhaw, NC 28173
5 Beds
6 Baths
6,237 SqFt
Key Details
Sold Price $1,699,000
Property Type Single Family Home
Sub Type Single Family Residence
Listing Status Sold
Purchase Type For Sale
Square Footage 6,237 sqft
Price per Sqft $272
MLS Listing ID 4108098
Sold Date 10/03/24
Style Colonial,Contemporary
Bedrooms 5
Full Baths 5
Half Baths 1
Abv Grd Liv Area 6,237
Year Built 2000
Lot Size 2.430 Acres
Acres 2.43
Property Description
PRICE REDUCED TO $1,799,000! Welcome to this elegant custom-built residence nestled on 2.43 acres of picturesque land in the desirable Marvin School district.
With 5 bedrooms, 5.5 bathrooms, and over 6,000 sf, this estate offers both luxury and functionality with amenities one would expect from a home of this caliber, including an electric gate leaving quite a first impression.
If the grand entrance doesn’t captivate you, then the passage from the foyer into the 2-story parlor with views into the elegant sitting and dining rooms surely will.
The property's crowning jewel may be the vaulted conservatory that is complete with a wood burning brick fireplace and features such as French doors that open to a luxurious pool and spa area.
In addition to the formal living area, you will find a gourmet kitchen open to the great room and a gorgeous office with two walls of windows.
For the RV and Boating enthusiasts, the home boasts a large outdoor building where toys can be stored.
Location
State NC
County Union
Zoning AP2
Rooms
Main Level Bedrooms 1
Interior
Interior Features Attic Stairs Pulldown, Central Vacuum, Entrance Foyer, Kitchen Island, Pantry, Tray Ceiling(s), Walk-In Closet(s), Walk-In Pantry
Heating Forced Air, Heat Pump
Cooling Heat Pump
Flooring Tile, Wood
Fireplaces Type Gas Vented, Recreation Room, Wood Burning
Fireplace true
Appliance Dishwasher, Disposal, Double Oven, Exhaust Hood, Gas Range, Gas Water Heater, Microwave, Refrigerator, Washer/Dryer
Exterior
Exterior Feature Hot Tub, Storage
Garage Spaces 2.0
Fence Fenced
Community Features None
Utilities Available Cable Available, Cable Connected, Electricity Connected, Gas, Underground Utilities
Roof Type Composition
Parking Type Driveway, Electric Gate, Attached Garage, Detached Garage, Garage Faces Side, Garage Shop, Golf Cart Garage, Keypad Entry, RV Access/Parking
Garage true
Building
Lot Description Cleared, Orchard(s)
Foundation Crawl Space
Sewer Septic Installed
Water City, Well
Architectural Style Colonial, Contemporary
Level or Stories Two
Structure Type Brick Full
New Construction false
Schools
Elementary Schools Marvin
Middle Schools Marvin Ridge
High Schools Marvin Ridge
Others
Senior Community false
Acceptable Financing Cash, Conventional, FHA, VA Loan
Listing Terms Cash, Conventional, FHA, VA Loan
Special Listing Condition None
Read Less
Want to know what your home might be worth? Contact us for a FREE valuation!

Our team is ready to help you sell your home for the highest possible price ASAP
© 2024 Listings courtesy of Canopy MLS as distributed by MLS GRID. All Rights Reserved.
Bought with Cynthia Wiley • Better Homes and Gardens Real Estate Paracle








