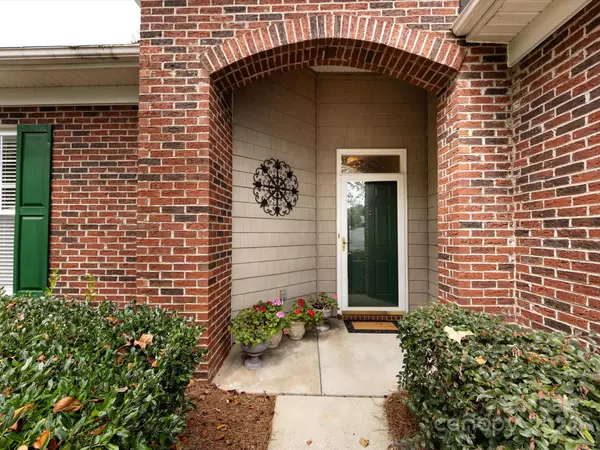$420,000
$410,000
2.4%For more information regarding the value of a property, please contact us for a free consultation.
3754 Oak View CT Matthews, NC 28105
3 Beds
2 Baths
1,913 SqFt
Key Details
Sold Price $420,000
Property Type Townhouse
Sub Type Townhouse
Listing Status Sold
Purchase Type For Sale
Square Footage 1,913 sqft
Price per Sqft $219
Subdivision Mint Lake Village
MLS Listing ID 4178998
Sold Date 10/02/24
Style Traditional
Bedrooms 3
Full Baths 2
HOA Fees $273/mo
HOA Y/N 1
Abv Grd Liv Area 1,913
Year Built 1999
Lot Size 3,049 Sqft
Acres 0.07
Property Description
Welcome to this charming all-brick, 3-bedroom, 2-bathroom townhome nestled in a peaceful cul-de-sac on a private, tree-lined lot. The interior boasts elegant crown molding and a trey ceiling in the dining room and an open floor plan w/a gas fireplace in the family room. The updated kitchen features granite countertops, a tile backsplash, under cabinet lighting and custom pull-out drawer cabinets for ample storage. The primary bedroom offers a trey ceiling, walk-in closet, and an ensuite bathroom complete with a garden tub, standalone shower, and a double vanity with abundant cabinet space. A large walk-in closet enhances the secondary bedroom. Enjoy the sunroom, which opens to a secluded deck, perfect for relaxation. The garage is equipped with added cabinets and countertops, ideal for a workshop, and features an insulated garage door replaced in 2023. Delight in the charming stained glass accents above the front doorway and in the sunroom, adding a touch of timeless beauty.
Location
State NC
County Mecklenburg
Zoning O-A (CD)
Rooms
Main Level Bedrooms 3
Interior
Interior Features Attic Stairs Pulldown, Breakfast Bar, Cable Prewire, Garden Tub, Open Floorplan, Pantry, Split Bedroom, Storage, Walk-In Closet(s)
Heating Central, Natural Gas
Cooling Ceiling Fan(s), Central Air, Electric
Flooring Carpet, Tile
Fireplaces Type Den, Gas, Insert
Fireplace true
Appliance Dishwasher, Disposal, Electric Oven, Electric Range, Gas Water Heater, Ice Maker, Microwave, Oven, Plumbed For Ice Maker, Refrigerator with Ice Maker, Washer/Dryer
Exterior
Exterior Feature Lawn Maintenance
Garage Spaces 2.0
Community Features Pond, Sidewalks, Street Lights, Walking Trails
Utilities Available Cable Available, Electricity Connected, Gas, Underground Power Lines, Underground Utilities, Wired Internet Available
Waterfront Description None
Roof Type Shingle
Garage true
Building
Lot Description Cul-De-Sac, Private, Wooded
Foundation Slab
Sewer Public Sewer
Water City
Architectural Style Traditional
Level or Stories One
Structure Type Brick Full
New Construction false
Schools
Elementary Schools Mint Hill
Middle Schools Mint Hill
High Schools Independence
Others
HOA Name Kuester Management
Senior Community false
Acceptable Financing Cash, Conventional, FHA, VA Loan
Horse Property None
Listing Terms Cash, Conventional, FHA, VA Loan
Special Listing Condition None
Read Less
Want to know what your home might be worth? Contact us for a FREE valuation!

Our team is ready to help you sell your home for the highest possible price ASAP
© 2024 Listings courtesy of Canopy MLS as distributed by MLS GRID. All Rights Reserved.
Bought with Margaret Ford • COMPASS








