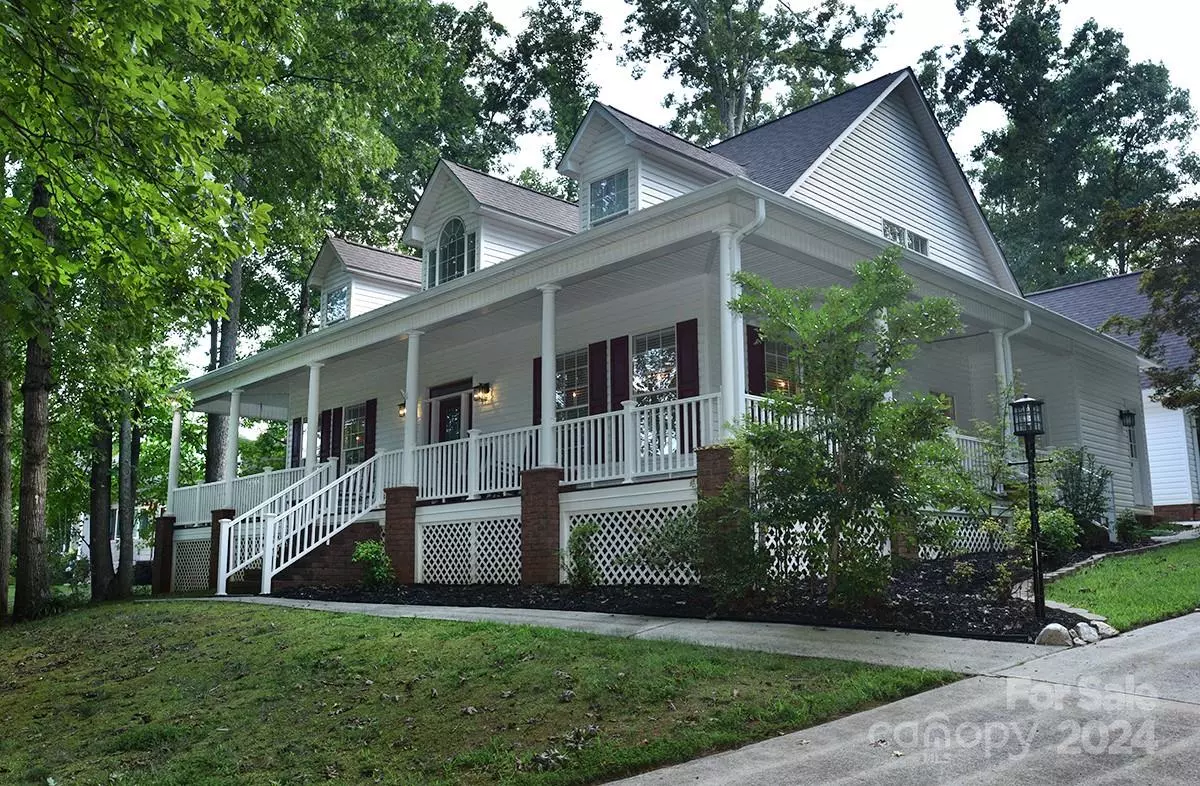$505,000
$499,900
1.0%For more information regarding the value of a property, please contact us for a free consultation.
1309 Allison CT Salisbury, NC 28146
4 Beds
3 Baths
2,744 SqFt
Key Details
Sold Price $505,000
Property Type Single Family Home
Sub Type Single Family Residence
Listing Status Sold
Purchase Type For Sale
Square Footage 2,744 sqft
Price per Sqft $184
Subdivision Oakview Commons
MLS Listing ID 4172129
Sold Date 09/30/24
Bedrooms 4
Full Baths 3
HOA Fees $20/ann
HOA Y/N 1
Abv Grd Liv Area 2,744
Year Built 1997
Lot Size 0.530 Acres
Acres 0.53
Property Description
This home will wow you! 2 story great room, with large windows for natural light. The kitchen is a cook's dream with craftsman style cabinets, tile flooring, gas range, undercounter lighting and center island with beautiful quartz countertops. The main floor primary bedroom has wood floors, great closet space and a renovated on-suite. Luxury shower and separate tub make for a spa like bathing experience. The second main floor bedroom has a walk-in closet with access to a full bath right outside the door. 2 more bedrooms upstairs that are oversized with plenty of closet space. But it gets even better when you walk out into the back yard with its great patio space and hot tub. What a way to relax. The two-car garage is attached by a covered walkway and has a walk-up unfinished bonus room. So many possibilities for this space. The wrap around porch gives you a place to sit and enjoy the community pond. You can bring your bags and move right in. This one is ready for its new owner.
Location
State NC
County Rowan
Zoning GR6
Rooms
Main Level Bedrooms 2
Interior
Heating Central, Electric, Forced Air, Heat Pump, Natural Gas
Cooling Central Air, Electric
Flooring Carpet, Tile, Wood
Fireplaces Type Gas Unvented, Great Room
Fireplace true
Appliance Dishwasher, Gas Range, Gas Water Heater, Microwave
Exterior
Exterior Feature Hot Tub
Garage Spaces 2.0
Roof Type Fiberglass
Garage true
Building
Foundation Crawl Space
Sewer Public Sewer
Water City
Level or Stories Two
Structure Type Vinyl
New Construction false
Schools
Elementary Schools Unspecified
Middle Schools Unspecified
High Schools Unspecified
Others
HOA Name Jeff Howe
Senior Community false
Acceptable Financing Cash, Conventional
Listing Terms Cash, Conventional
Special Listing Condition None
Read Less
Want to know what your home might be worth? Contact us for a FREE valuation!

Our team is ready to help you sell your home for the highest possible price ASAP
© 2024 Listings courtesy of Canopy MLS as distributed by MLS GRID. All Rights Reserved.
Bought with Debra Higgs • Allen Tate Concord








