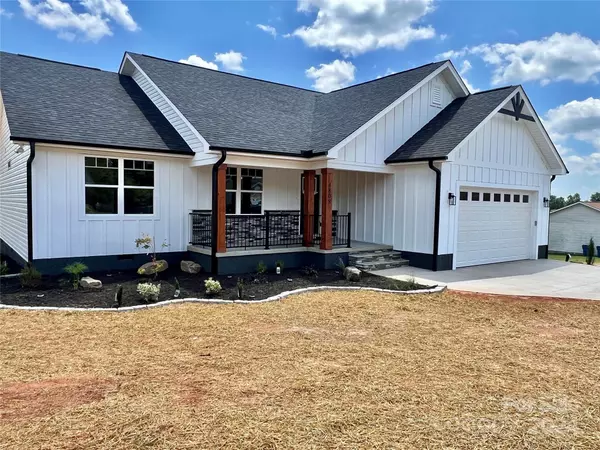$380,000
$379,000
0.3%For more information regarding the value of a property, please contact us for a free consultation.
4808 Dalena DR Claremont, NC 28610
3 Beds
2 Baths
1,560 SqFt
Key Details
Sold Price $380,000
Property Type Single Family Home
Sub Type Single Family Residence
Listing Status Sold
Purchase Type For Sale
Square Footage 1,560 sqft
Price per Sqft $243
Subdivision Drums Crossing
MLS Listing ID 4145460
Sold Date 09/30/24
Style Modern
Bedrooms 3
Full Baths 2
Construction Status Completed
Abv Grd Liv Area 1,560
Year Built 2024
Lot Size 0.660 Acres
Acres 0.66
Property Description
Gorgeous new construction home located in Claremont, NC. Corner lot with .66 acres this 3 bedroom/2 bath home welcomes you into the large living area with heightened ceilings, luxury vinyl flooring throughout that opens up to the modern kitchen with quartz countertops, a large island, stainless steel appliances, plenty of cabinet space and the beautiful backsplash, lighting +hardware that ties it all together. Luxury vinyl is carried throughout the primary bedroom including a full bath, a walk-in closet + an added pop wall of shiplap. The main floor also includes a large laundry room, two spacious bedrooms, and an additional full bath. The attached two-car garage has access to the pull-down attic with some storage. The exterior offers a covered front porch with cedar columns, a cozy covered back deck, detailed landscaping and lighting throughout the .66 acres, and a walkable crawl space. Schedule your viewing today!
Location
State NC
County Catawba
Zoning R-30
Rooms
Main Level Bedrooms 3
Interior
Interior Features Attic Stairs Pulldown, Kitchen Island, Open Floorplan, Pantry, Split Bedroom, Walk-In Closet(s), Other - See Remarks
Heating Heat Pump
Cooling Central Air
Flooring Vinyl
Fireplace false
Appliance Dishwasher, Electric Oven, Microwave
Exterior
Exterior Feature Other - See Remarks
Garage Spaces 2.0
Utilities Available Cable Available, Other - See Remarks
Roof Type Shingle
Garage true
Building
Lot Description Cleared, Corner Lot
Foundation Crawl Space
Builder Name WAGNER CONTRACTING & EXTERIORS INC
Sewer Septic Installed
Water City
Architectural Style Modern
Level or Stories One
Structure Type Hardboard Siding
New Construction true
Construction Status Completed
Schools
Elementary Schools Oxford
Middle Schools River Bend
High Schools Bunker Hill
Others
Senior Community false
Restrictions Subdivision
Acceptable Financing Cash, Conventional, FHA, USDA Loan, VA Loan
Listing Terms Cash, Conventional, FHA, USDA Loan, VA Loan
Special Listing Condition None
Read Less
Want to know what your home might be worth? Contact us for a FREE valuation!

Our team is ready to help you sell your home for the highest possible price ASAP
© 2024 Listings courtesy of Canopy MLS as distributed by MLS GRID. All Rights Reserved.
Bought with Alejandra Salas • Southern Homes of the Carolinas, Inc








