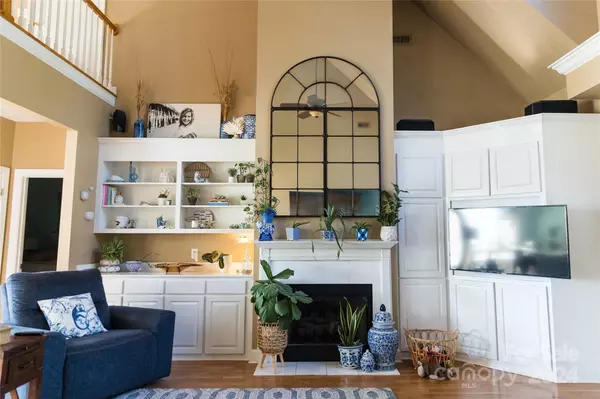$550,000
$595,000
7.6%For more information regarding the value of a property, please contact us for a free consultation.
109 Devonshire LN Salisbury, NC 28146
4 Beds
3 Baths
3,034 SqFt
Key Details
Sold Price $550,000
Property Type Single Family Home
Sub Type Single Family Residence
Listing Status Sold
Purchase Type For Sale
Square Footage 3,034 sqft
Price per Sqft $181
Subdivision Greystone
MLS Listing ID 4152394
Sold Date 09/30/24
Bedrooms 4
Full Baths 3
Abv Grd Liv Area 3,034
Year Built 1999
Lot Size 1.090 Acres
Acres 1.09
Property Description
WELCOME HOME! Custom built all brick home on 1.09 AC w/4 BR's, 3 Full Baths. Located in Eastern part of county within Greystone Subdivision & close to downtown area of Faith. Home features 3034 sf. Main level open floor plan w/2 story great room, fireplace, dining room & kitchen w/breakfast nook, stainless steel appliances, all with great natural lighting. Main level Primary suite boast walk-in shower, large soaking tub, walk-in closet & separate office. Main level also includes 2nd bedroom/office area & 2nd full bath. Upstairs features 3rd & 4th BR's, large over garage bonus room, 3rd full bath & walk-in attic w/lots of storage. Incredible fully fenced back area includes, beautiful in ground pool, outdoor kitchen, covered living area & basketball pad.
Detached 2 car garage off pool area allows for additional parking spaces or entertaining.
Roof 2019, Hot water heaters 2018/2019, Pool liner 2024, Heat Pumps 2017. Home being sold AS-IS. Schedule your private showing today!
Location
State NC
County Rowan
Zoning Res
Rooms
Main Level Bedrooms 2
Interior
Interior Features Open Floorplan, Walk-In Closet(s)
Heating Heat Pump
Cooling Central Air
Flooring Carpet, Tile, Vinyl, Wood
Fireplaces Type Family Room
Fireplace true
Appliance Dishwasher, Disposal, Electric Oven
Exterior
Exterior Feature In-Ground Irrigation, Outdoor Kitchen
Garage Spaces 4.0
Fence Back Yard
Roof Type Shingle
Garage true
Building
Lot Description Cleared
Foundation Crawl Space
Sewer Public Sewer
Water City
Level or Stories Two
Structure Type Brick Full
New Construction false
Schools
Elementary Schools Granite Quarry
Middle Schools C.C. Erwin
High Schools East Rowan
Others
Senior Community false
Acceptable Financing Cash, Conventional, FHA, VA Loan
Listing Terms Cash, Conventional, FHA, VA Loan
Special Listing Condition None
Read Less
Want to know what your home might be worth? Contact us for a FREE valuation!

Our team is ready to help you sell your home for the highest possible price ASAP
© 2024 Listings courtesy of Canopy MLS as distributed by MLS GRID. All Rights Reserved.
Bought with Dianne Greene • Century 21 Towne and Country








