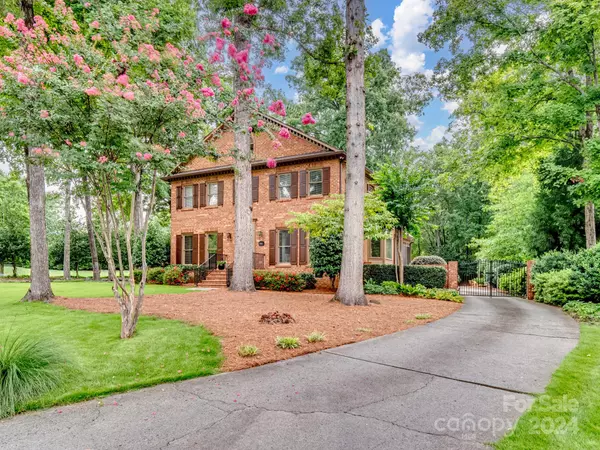$965,000
$965,000
For more information regarding the value of a property, please contact us for a free consultation.
9942 Chatham Oaks TRL Charlotte, NC 28210
5 Beds
3 Baths
3,432 SqFt
Key Details
Sold Price $965,000
Property Type Single Family Home
Sub Type Single Family Residence
Listing Status Sold
Purchase Type For Sale
Square Footage 3,432 sqft
Price per Sqft $281
Subdivision Park Crossing
MLS Listing ID 4170778
Sold Date 09/30/24
Bedrooms 5
Full Baths 3
HOA Fees $49/ann
HOA Y/N 1
Abv Grd Liv Area 3,432
Year Built 1983
Lot Size 0.610 Acres
Acres 0.61
Property Description
Welcome to Park Crossing, where you'll find a beautifully updated home in one of south Charlotte's most sought-after neighborhoods. This exceptional 5-bedroom, 3-bathroom residence features a convenient guest bedroom and modern full bath on the main level, with an additional four bedrooms, including the primary suite, located upstairs. Nestled on a spacious corner lot with mature trees, the property boasts a fully fenced backyard, a gated driveway entrance with elegant brick columns, and lush landscaping both front and rear. The kitchen is a chef's dream, updated with stylish cabinetry, solid surface countertops, a farmhouse sink, stainless steel appliances, and an in-kitchen hot water dispenser. Enjoy outdoor living with a screened porch and a stunning backyard featuring a brick patio and a swing set/fort. Ample storage is available throughout the home. Additionally, you'll appreciate the convenience of being in close proximity to the neighborhood amenities.
Location
State NC
County Mecklenburg
Zoning R-12
Rooms
Main Level Bedrooms 1
Interior
Interior Features Attic Other, Attic Stairs Pulldown, Built-in Features, Cable Prewire, Garden Tub, Kitchen Island, Pantry, Storage, Walk-In Closet(s)
Heating Central, Forced Air
Cooling Ceiling Fan(s), Central Air, Dual, Electric, Heat Pump, Multi Units
Flooring Carpet, Tile, Wood
Fireplaces Type Family Room
Fireplace true
Appliance Dishwasher, Disposal, Double Oven, Down Draft, Electric Oven, Electric Water Heater, Exhaust Hood, Gas Cooktop, Microwave, Self Cleaning Oven, Wall Oven
Exterior
Garage Spaces 2.0
Garage true
Building
Lot Description Corner Lot, Wooded
Foundation Crawl Space
Sewer Public Sewer
Water City
Level or Stories Two
Structure Type Brick Partial,Hardboard Siding,Wood
New Construction false
Schools
Elementary Schools Smithfield
Middle Schools Quail Hollow
High Schools South Mecklenburg
Others
Senior Community false
Special Listing Condition None
Read Less
Want to know what your home might be worth? Contact us for a FREE valuation!

Our team is ready to help you sell your home for the highest possible price ASAP
© 2024 Listings courtesy of Canopy MLS as distributed by MLS GRID. All Rights Reserved.
Bought with Steven Mueller • EXP Realty LLC Ballantyne








