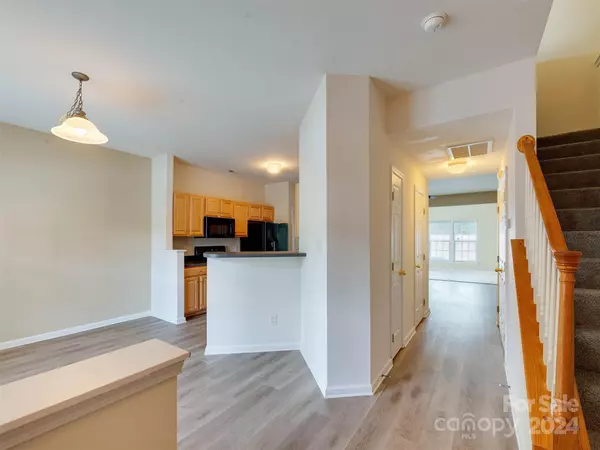$287,000
$275,000
4.4%For more information regarding the value of a property, please contact us for a free consultation.
4853 Prosperity Ridge RD Charlotte, NC 28269
2 Beds
3 Baths
1,584 SqFt
Key Details
Sold Price $287,000
Property Type Townhouse
Sub Type Townhouse
Listing Status Sold
Purchase Type For Sale
Square Footage 1,584 sqft
Price per Sqft $181
Subdivision Prosperity Ridge
MLS Listing ID 4172706
Sold Date 09/26/24
Style Traditional
Bedrooms 2
Full Baths 2
Half Baths 1
HOA Fees $170/mo
HOA Y/N 1
Abv Grd Liv Area 1,584
Year Built 2005
Lot Size 1,960 Sqft
Acres 0.045
Lot Dimensions 20 X 97
Property Description
Great opportunity for a lovely town home close to it all with LOW hoa dues! This recently updated home is move in ready with new LVP floors down, new carpet up and fresh paint. This great floor plan opens to the breakfast area and large galley style kitchen complete with breakfast bar. The large living room is spacious and gets great light. The bonus feature is the sun room just off the living room that is perfect for a reading area, play room or home office. Through the sun room you access your private, fenced in patio. Upstairs is the large primary suite with a tray ceiling, walk in closet, private bath and garden tub! The 2nd bedroom has its own bath as well plus 2 closets and great natural light. The community features miles of sidewalks and a great pool just a few doors down! Literally seconds to grocery, shopping, dining, entertainment and so much more. 485 exit 2 min away, 15 min to Uptown and right between I-77 and I-85 (6 min either way) so easy connecting! Take a look today!
Location
State NC
County Mecklenburg
Building/Complex Name Prosperity Ridge
Zoning MX-2
Interior
Interior Features Attic Stairs Pulldown, Breakfast Bar, Cable Prewire, Garden Tub, Open Floorplan, Pantry, Split Bedroom, Walk-In Closet(s)
Heating Central, Natural Gas
Cooling Central Air
Flooring Carpet, Hardwood, Vinyl
Fireplace false
Appliance Dishwasher, Disposal, Electric Range, Electric Water Heater, Microwave, Refrigerator, Washer/Dryer
Exterior
Fence Fenced
Community Features Sidewalks
Utilities Available Cable Connected, Gas
Roof Type Composition
Parking Type Assigned, Parking Space(s)
Garage false
Building
Foundation Slab
Sewer Public Sewer
Water City
Architectural Style Traditional
Level or Stories Two
Structure Type Vinyl
New Construction false
Schools
Elementary Schools Parkside
Middle Schools Ridge Road
High Schools Mallard Creek
Others
HOA Name Real Manage
Senior Community false
Acceptable Financing Cash, Conventional, FHA, NC Bond, VA Loan
Listing Terms Cash, Conventional, FHA, NC Bond, VA Loan
Special Listing Condition None
Read Less
Want to know what your home might be worth? Contact us for a FREE valuation!

Our team is ready to help you sell your home for the highest possible price ASAP
© 2024 Listings courtesy of Canopy MLS as distributed by MLS GRID. All Rights Reserved.
Bought with James Williams • Coldwell Banker Realty








