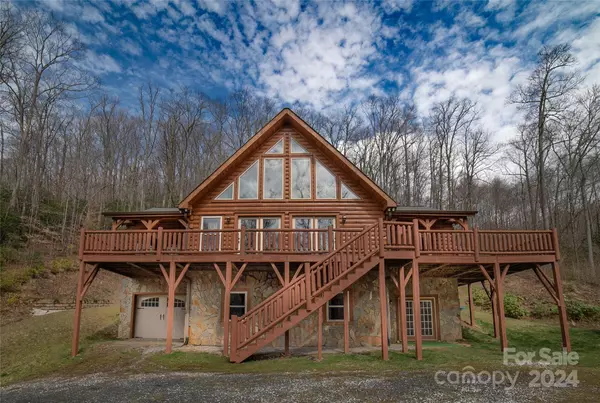$630,000
$655,000
3.8%For more information regarding the value of a property, please contact us for a free consultation.
642 Golden Trout DR #50&51 Spruce Pine, NC 28777
3 Beds
3 Baths
2,014 SqFt
Key Details
Sold Price $630,000
Property Type Single Family Home
Sub Type Single Family Residence
Listing Status Sold
Purchase Type For Sale
Square Footage 2,014 sqft
Price per Sqft $312
Subdivision Mountain Brook Estates
MLS Listing ID 4123293
Sold Date 09/23/24
Style Cabin
Bedrooms 3
Full Baths 3
Construction Status Completed
HOA Fees $154/ann
HOA Y/N 1
Abv Grd Liv Area 2,014
Year Built 2008
Lot Size 6.610 Acres
Acres 6.61
Property Sub-Type Single Family Residence
Property Description
Mountain living at its FINEST....This endearing, well-loved LOG HOME will captivate you from the moment you arrive! Sitting on a hill overlooking 1/3 acre pond, and beautiful stream, this relaxing haven is move-in ready. With 3 spacious bedrooms and 3 full baths, there are ample spaces for bigger families. The family living room offers a wall of windows for plenty of sunlight and a lovely stone fireplace with gas logs for all-season comfort. Enjoy the vaulted ceiling, spacious deck, firepit and pristine surroundings and relax in the cool mountain breezes. This is a TURNKEY property just waiting for you to arrive. Although never rented, it would lend itself well to a short-term rental investment for family getaways. This marvelous home is centrally located between Burnsville and Spruce Pine in a simply pristine GATED subdivision known as Mountain Brook Estates. SO MUCH TO LOVE! Showings by Appointment only!
Location
State NC
County Mitchell
Rooms
Basement Basement Garage Door, Bath/Stubbed, Daylight, Exterior Entry, Interior Entry, Unfinished, Walk-Out Access
Main Level Bedrooms 2
Interior
Heating Central, Electric, Forced Air, Heat Pump
Cooling Ceiling Fan(s), Central Air, Heat Pump
Flooring Wood
Fireplaces Type Living Room
Fireplace true
Appliance Dishwasher, Dryer, Electric Range, Electric Water Heater, Exhaust Fan, Microwave, Refrigerator, Washer, Washer/Dryer
Laundry Laundry Room, Main Level
Exterior
Exterior Feature Fire Pit
Garage Spaces 1.0
Utilities Available Cable Available, Electricity Connected, Propane, Underground Power Lines, Underground Utilities, Other - See Remarks
View Water
Roof Type Shingle
Street Surface Gravel
Porch Covered, Deck, Front Porch, Porch, Wrap Around
Garage true
Building
Lot Description Hilly, Pond(s), Private, Rolling Slope, Sloped, Wooded, Views
Foundation Basement
Sewer Septic Installed
Water Shared Well, Well
Architectural Style Cabin
Level or Stories One and One Half
Structure Type Log
New Construction false
Construction Status Completed
Schools
Elementary Schools Unspecified
Middle Schools Unspecified
High Schools Unspecified
Others
HOA Name Michael Brown
Senior Community false
Restrictions Short Term Rental Allowed,Subdivision,Other - See Remarks
Acceptable Financing Cash, Conventional
Horse Property None
Listing Terms Cash, Conventional
Special Listing Condition None
Read Less
Want to know what your home might be worth? Contact us for a FREE valuation!

Our team is ready to help you sell your home for the highest possible price ASAP
© 2025 Listings courtesy of Canopy MLS as distributed by MLS GRID. All Rights Reserved.
Bought with Non Member • Canopy Administration







