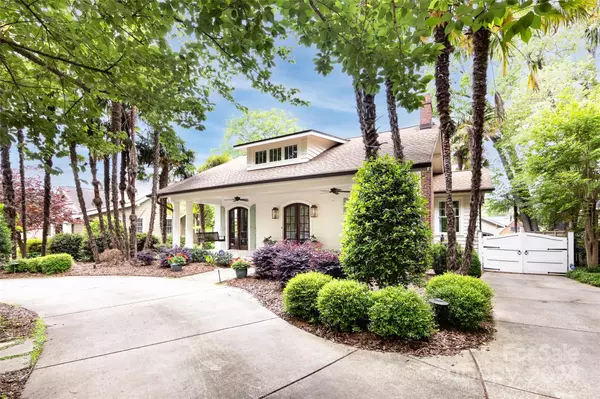$1,850,000
$1,950,000
5.1%For more information regarding the value of a property, please contact us for a free consultation.
2310 Westfield RD Charlotte, NC 28207
3 Beds
3 Baths
2,931 SqFt
Key Details
Sold Price $1,850,000
Property Type Single Family Home
Sub Type Single Family Residence
Listing Status Sold
Purchase Type For Sale
Square Footage 2,931 sqft
Price per Sqft $631
Subdivision Myers Park
MLS Listing ID 4134027
Sold Date 09/19/24
Style Bungalow
Bedrooms 3
Full Baths 2
Half Baths 1
Abv Grd Liv Area 2,931
Year Built 1923
Lot Size 0.270 Acres
Acres 0.27
Lot Dimensions 77x167x71x154
Property Description
Nestled on tranquil iconic street in the heart of Myers Park, this stunning bungalow exudes timeless charm and modern luxury. Welcoming front porch leads into grand foyer that blends elegance with warmth. Sitting area, with fireplace, sets the scene for cozy chats. Intimate family room seamlessly flows into private dining room, creating the perfect ambiance for guests and family. Kitchen offers wolf range, sub zero refrigerator, spacious island and wet bar. Grand primary bedroom is a sanctuary of comfort and style. Updated ensuite and custom closet offer both luxury and functionality. Screened porch with fireplace that overlooks salt water pool surrounded by countless maintenance-free palm trees. Discover versatile space upstairs with bedroom, family room/bedroom and loft.
Upstairs rooms are not separated by doors. There is a rendering on site to modify with doors. Conditioned garage has custom car lift. Resort style rear yard is ultimate oasis for enjoying and entertaining.
Location
State NC
County Mecklenburg
Zoning R3
Rooms
Basement Exterior Entry, Unfinished
Main Level Bedrooms 1
Interior
Interior Features Attic Walk In, Built-in Features, Cable Prewire, Entrance Foyer, Kitchen Island, Storage, Walk-In Closet(s), Wet Bar
Heating Central, Ductless, Hot Water, Natural Gas
Cooling Ceiling Fan(s), Central Air, Ductless, Electric
Flooring Tile, Wood
Fireplaces Type Gas Log, Gas Vented, Living Room, Porch
Fireplace true
Appliance Bar Fridge, Dishwasher, Disposal, Dryer, Exhaust Hood, Gas Range, Gas Water Heater, Microwave, Oven, Plumbed For Ice Maker, Refrigerator, Self Cleaning Oven, Washer/Dryer, Wine Refrigerator
Exterior
Garage Spaces 2.0
Fence Back Yard, Privacy
Utilities Available Cable Available, Electricity Connected, Gas, Underground Utilities, Wired Internet Available
Roof Type Shingle
Garage true
Building
Lot Description Level, Private, Wooded
Foundation Basement, Crawl Space
Sewer Public Sewer
Water City
Architectural Style Bungalow
Level or Stories One and One Half
Structure Type Hardboard Siding
New Construction false
Schools
Elementary Schools Dilworth Latta Campus/Dilworth Sedgefield Campus
Middle Schools Sedgefield
High Schools Myers Park
Others
Senior Community false
Acceptable Financing Cash, Conventional
Listing Terms Cash, Conventional
Special Listing Condition None
Read Less
Want to know what your home might be worth? Contact us for a FREE valuation!

Our team is ready to help you sell your home for the highest possible price ASAP
© 2024 Listings courtesy of Canopy MLS as distributed by MLS GRID. All Rights Reserved.
Bought with Isabel Roberts • Dickens Mitchener & Associates Inc








