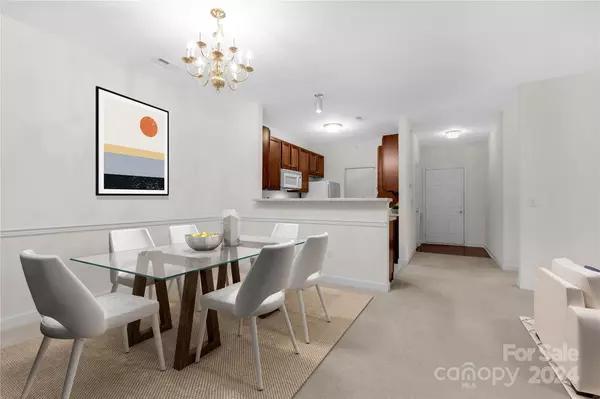$270,000
$279,900
3.5%For more information regarding the value of a property, please contact us for a free consultation.
11833 Ridgeway Park DR Charlotte, NC 28277
2 Beds
2 Baths
1,150 SqFt
Key Details
Sold Price $270,000
Property Type Condo
Sub Type Condominium
Listing Status Sold
Purchase Type For Sale
Square Footage 1,150 sqft
Price per Sqft $234
Subdivision Copper Ridge
MLS Listing ID 4165901
Sold Date 09/19/24
Bedrooms 2
Full Baths 2
HOA Fees $371/mo
HOA Y/N 1
Abv Grd Liv Area 1,150
Year Built 2005
Property Description
Copper Ridge two bedroom / two bath end unit condo with deeded one car oversized garage in the heart of Ballantyne. Additional assigned parking space included. Original owner. French doors welcome you to your own private, covered balcony. Extra locked storage space access from balcony. Open floor plan and split bedroom design. Kitchen with 42-inch cabinets opens up to the dining area and living room for easy entertaining. Primary bedroom with en suite and walk-in closet. Large secondary bedroom just steps away from the 2nd full bathroom with tub. HOA dues cover water/sewer, trash, amenities, exterior maintenance and landscaping. Secured building with intercom. Amenities include clubhouse with fitness center, pool, tennis courts, sidewalks, common area/ green spaces with gazebo, picnic tables and grilling stations. Desirable location near restaurants, shopping, malls, parks, airport, highways and uptown Charlotte.
Location
State NC
County Mecklenburg
Zoning R8MFCD
Rooms
Main Level Bedrooms 2
Interior
Heating Heat Pump
Cooling Central Air
Flooring Carpet, Linoleum
Fireplace false
Appliance Dishwasher, Disposal, Electric Cooktop, Electric Oven, Electric Water Heater, Microwave, Oven, Refrigerator
Exterior
Garage Spaces 1.0
Community Features Clubhouse, Fitness Center, Sidewalks, Street Lights, Tennis Court(s)
Roof Type Shingle
Garage true
Building
Foundation Slab
Sewer Public Sewer
Water City
Level or Stories Two
Structure Type Brick Partial,Vinyl
New Construction false
Schools
Elementary Schools Ballantyne
Middle Schools Community House
High Schools Ardrey Kell
Others
HOA Name Red Rock Community
Senior Community false
Acceptable Financing Cash, Conventional, FHA, VA Loan
Listing Terms Cash, Conventional, FHA, VA Loan
Special Listing Condition None
Read Less
Want to know what your home might be worth? Contact us for a FREE valuation!

Our team is ready to help you sell your home for the highest possible price ASAP
© 2024 Listings courtesy of Canopy MLS as distributed by MLS GRID. All Rights Reserved.
Bought with Tony Karak • Better Homes and Garden Real Estate Paracle








