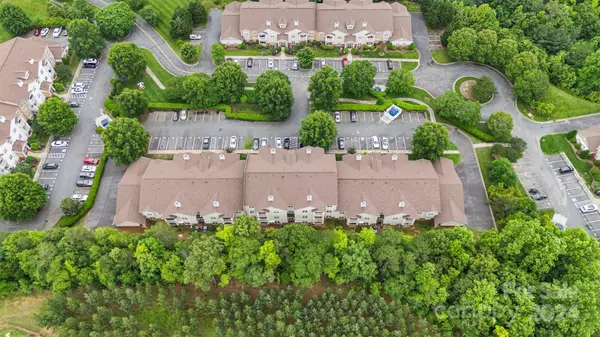$255,000
$260,000
1.9%For more information regarding the value of a property, please contact us for a free consultation.
12350 Copper Mountain BLVD Charlotte, NC 28277
2 Beds
2 Baths
1,270 SqFt
Key Details
Sold Price $255,000
Property Type Condo
Sub Type Condominium
Listing Status Sold
Purchase Type For Sale
Square Footage 1,270 sqft
Price per Sqft $200
Subdivision Copper Ridge
MLS Listing ID 4142228
Sold Date 09/18/24
Style Traditional
Bedrooms 2
Full Baths 2
HOA Fees $386/mo
HOA Y/N 1
Abv Grd Liv Area 1,270
Year Built 2003
Property Description
NEQ PRICE REDUCTION: Like an Eagle's nest 3rd floor private ready-to-live Condo with Balcony facing the back woods (super quiet and private). This Condo has been renovated to a great extent: New Paint (Oct 2023), LVP flooring (June 2023), Living room fan (Nov 2023), Light fixtures (Nov 2023), Microwave (Nov 2023), Dishwasher (July 2023), Electric Range/Oven (2020), Kitchen Sink & Faucet (Nov 2023), Brand New shower hardware and faucets in both bathrooms (Nov 2023). This units is one of a few to have a "wood-burning" fireplace in the large vaulted ceiling Living room. Office room is big enough to be a 3rd bedroom (just add a wardrobe) and has a large window. All bedrooms and a Living room are well lit by the afternoon sun. Walking distance to the nearest shopping plaza, dining and entertainment. HOA covers your Water, Sewage, Trash Collection, Lawn Maintenance, Pool, Street lights and more. This Original Owner never had any pets and kept his condo very clean and well maintained.
Location
State NC
County Mecklenburg
Building/Complex Name Copper Ridge
Zoning R8MFCD
Rooms
Main Level Bedrooms 2
Interior
Interior Features Breakfast Bar, Cable Prewire, Open Floorplan, Storage
Heating Electric
Cooling Central Air
Flooring Tile, Vinyl
Fireplaces Type Living Room
Fireplace true
Appliance Dishwasher, Disposal, Electric Range, Microwave, Refrigerator, Washer/Dryer
Exterior
Community Features Clubhouse, Fitness Center, Picnic Area, Sidewalks, Street Lights, Tennis Court(s)
Utilities Available Cable Connected, Electricity Connected
Roof Type Shingle
Garage false
Building
Foundation Slab
Sewer Public Sewer
Water City
Architectural Style Traditional
Level or Stories One
Structure Type Brick Partial,Vinyl
New Construction false
Schools
Elementary Schools Ballantyne
Middle Schools Community House
High Schools Ardrey Kell
Others
HOA Name Red Rock Management
Senior Community false
Acceptable Financing Cash, Conventional, FHA, VA Loan
Listing Terms Cash, Conventional, FHA, VA Loan
Special Listing Condition None
Read Less
Want to know what your home might be worth? Contact us for a FREE valuation!

Our team is ready to help you sell your home for the highest possible price ASAP
© 2024 Listings courtesy of Canopy MLS as distributed by MLS GRID. All Rights Reserved.
Bought with Ann Yountz • Keller Williams Ballantyne Area








