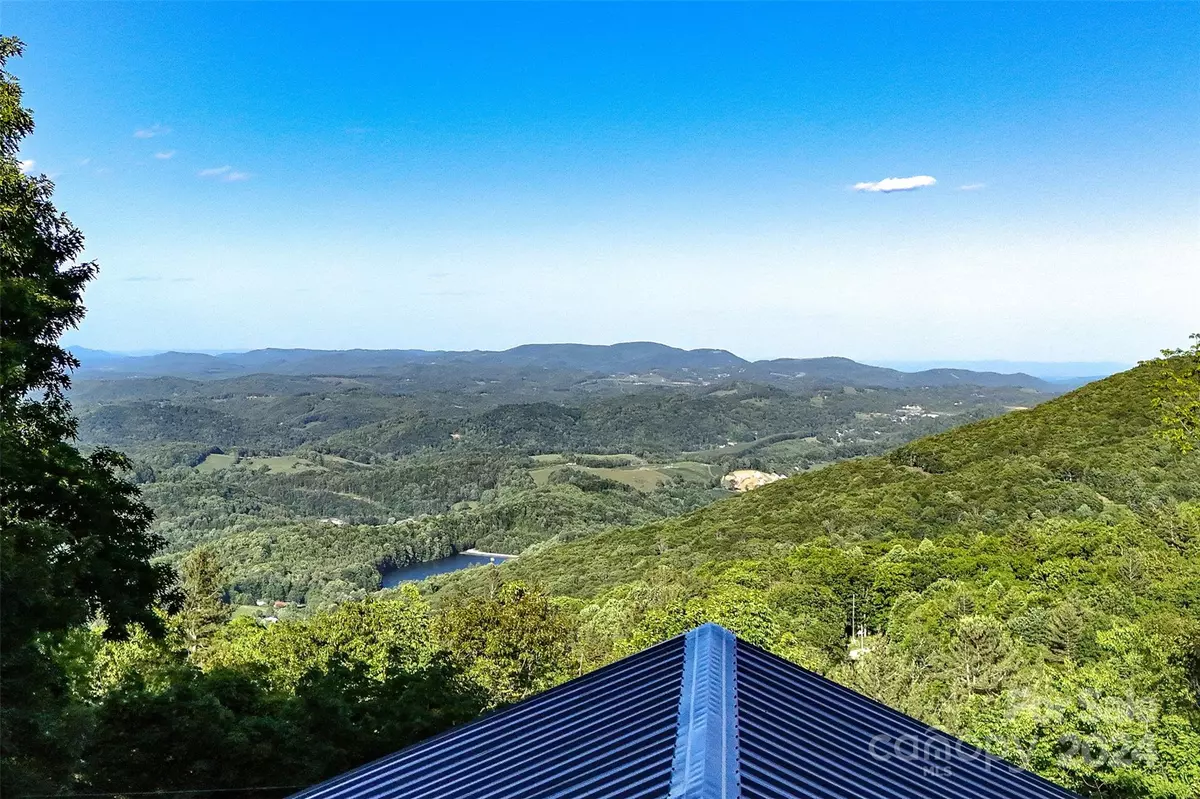$749,000
$749,000
For more information regarding the value of a property, please contact us for a free consultation.
1000 Running Deer TRL Boone, NC 28607
3 Beds
3 Baths
2,620 SqFt
Key Details
Sold Price $749,000
Property Type Single Family Home
Sub Type Single Family Residence
Listing Status Sold
Purchase Type For Sale
Square Footage 2,620 sqft
Price per Sqft $285
Subdivision Top O'Boone
MLS Listing ID 4159897
Sold Date 09/12/24
Style Cottage,Traditional
Bedrooms 3
Full Baths 3
Construction Status Completed
HOA Fees $41/ann
HOA Y/N 1
Abv Grd Liv Area 1,857
Year Built 1976
Lot Size 1.060 Acres
Acres 1.06
Property Description
Long range layered views are the hallmark of this charming light-filled home in Top O Boone at 4500 feet in elevation. Just 4 miles to downtown Boone and ASU, but feels like a different world. In the summers you will want to spend your time taking in the views from the large outdoor living area that extends the feel of the home. From the paved circular driveway you enter the grand foyer that takes you upstairs to the large open living, kitchen and dining area. The Kitchen has granite countertops and stainless appliances. From the living room you step out to the huge covered deck with room for everyone. The primary suite offers sunrise views and and the bathroom includes a custom steam shower as well a jacuzzi tub. A second bedroom and nice full bath are also on this level. Off the kitchen is an office that goes out to a stone patio. Downstairs is a large bedroom/living area including another full bathroom. Heated additional space downstairs includes laundry area, workshop and garage.
Location
State NC
County Watauga
Zoning R
Rooms
Basement Basement Garage Door, Daylight, Finished, Walk-Out Access
Main Level Bedrooms 2
Interior
Interior Features Attic Stairs Pulldown
Heating Forced Air, Heat Pump, Propane
Cooling Central Air, Electric, Zoned
Flooring Tile, Wood
Fireplaces Type Family Room, Gas, Gas Unvented, Propane
Fireplace true
Appliance Dishwasher, Dryer, Gas Range, Refrigerator, Tankless Water Heater, Washer
Exterior
Exterior Feature Fire Pit
Garage Spaces 1.0
Fence Fenced
Community Features Gated
Utilities Available Cable Available, Electricity Connected
Waterfront Description None
View Long Range, Mountain(s), Year Round
Roof Type Metal
Garage true
Building
Lot Description Sloped, Views
Foundation Basement
Sewer Septic Installed
Water Well
Architectural Style Cottage, Traditional
Level or Stories Two
Structure Type Hardboard Siding,Stone
New Construction false
Construction Status Completed
Schools
Elementary Schools Unspecified
Middle Schools Unspecified
High Schools Unspecified
Others
Senior Community false
Acceptable Financing Cash, Conventional, VA Loan
Listing Terms Cash, Conventional, VA Loan
Special Listing Condition None
Read Less
Want to know what your home might be worth? Contact us for a FREE valuation!

Our team is ready to help you sell your home for the highest possible price ASAP
© 2024 Listings courtesy of Canopy MLS as distributed by MLS GRID. All Rights Reserved.
Bought with Non Member • Canopy Administration








