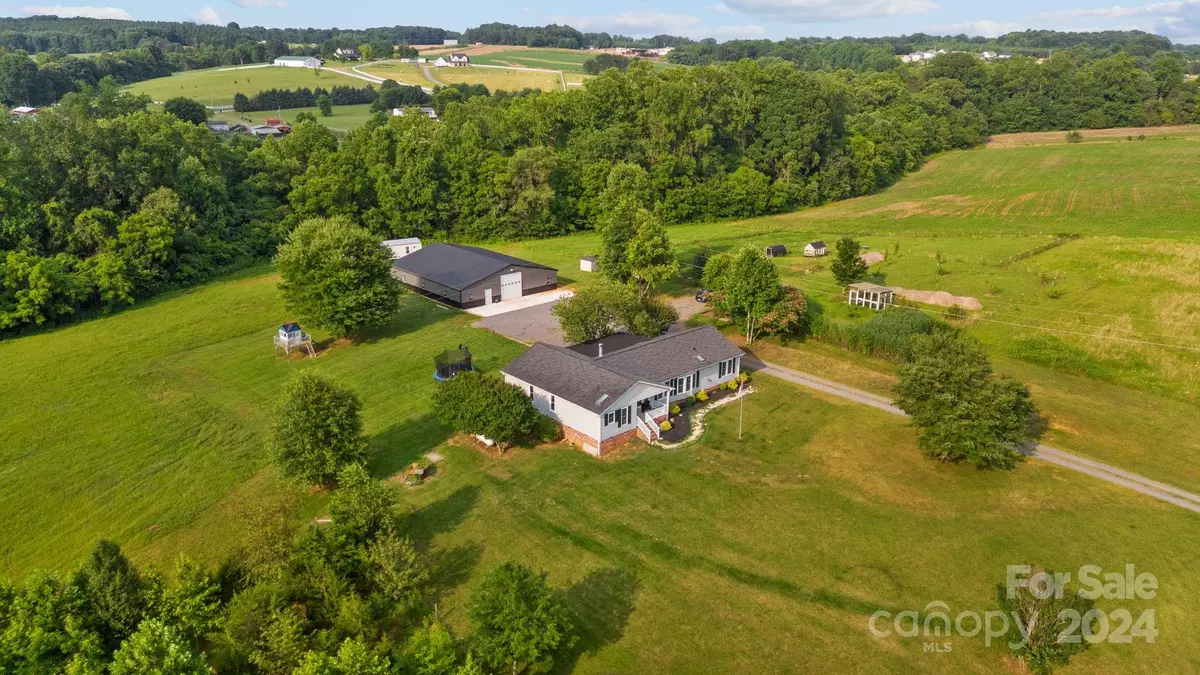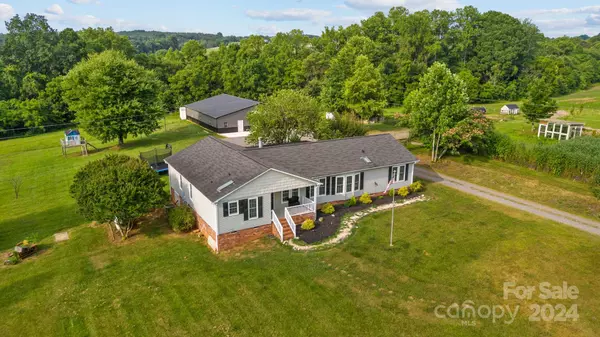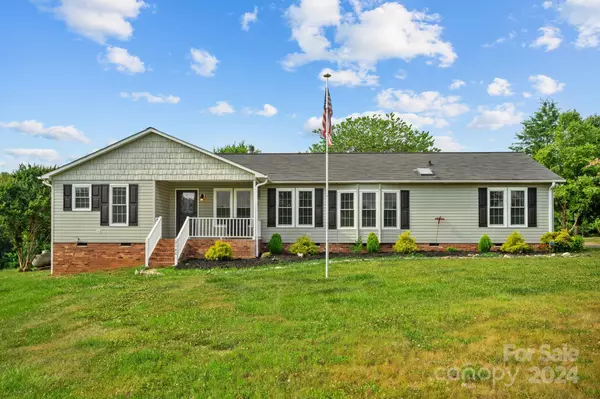$750,000
$799,900
6.2%For more information regarding the value of a property, please contact us for a free consultation.
2140 Sheffield RD Harmony, NC 28634
3 Beds
3 Baths
2,250 SqFt
Key Details
Sold Price $750,000
Property Type Single Family Home
Sub Type Single Family Residence
Listing Status Sold
Purchase Type For Sale
Square Footage 2,250 sqft
Price per Sqft $333
Subdivision Hilltop Estates
MLS Listing ID 4152782
Sold Date 09/12/24
Bedrooms 3
Full Baths 2
Half Baths 1
Abv Grd Liv Area 2,250
Year Built 1996
Lot Size 25.020 Acres
Acres 25.02
Property Sub-Type Single Family Residence
Property Description
Welcome to this exceptional 24+ acres homestead w/creek featuring a spacious 4-bedroom, 2.5-bath home boasting a large living room w/cozy fireplace, & a kitchen equipped w/stainless steel appliances, an island w/ gas cooktop, & many cabinets. The primary bedroom offers a sitting room, a big closet, a bath featuring double vanities, a garden tub, stand-up shower, & a skylight. The study offers a quiet workspace. Unwind in the 23'x11' screened-in back porch. Step outside, discover a 60'x54' building w/100 amp service, concrete floors & drains, & a camper clean out with 50 amp hookup. This versatile space includes an office & a half-bath w/rough plumbing for a shower. A 13'x60' old classroom trailer provides extra storage. There is also a 8'x14' greenhouse, orchard, & chicken coop. A barn & a pole barn, tall enough for an RV. This exceptional property offers a blend of comfortable living, functionality, & outdoor amenities - a rare find for ones seeking a versatile lifestyle.
Location
State NC
County Davie
Zoning RA
Rooms
Main Level Bedrooms 3
Interior
Heating Heat Pump
Cooling Central Air
Fireplaces Type Propane
Fireplace true
Appliance Dishwasher, Microwave, Refrigerator, Wall Oven
Laundry Laundry Room
Exterior
Garage Spaces 2.0
Street Surface Gravel,Paved
Garage true
Building
Foundation Crawl Space
Sewer Septic Installed
Water Well
Level or Stories One
Structure Type Vinyl
New Construction false
Schools
Elementary Schools Unspecified
Middle Schools Unspecified
High Schools Unspecified
Others
Senior Community false
Acceptable Financing Cash, Conventional, VA Loan
Listing Terms Cash, Conventional, VA Loan
Special Listing Condition None
Read Less
Want to know what your home might be worth? Contact us for a FREE valuation!

Our team is ready to help you sell your home for the highest possible price ASAP
© 2025 Listings courtesy of Canopy MLS as distributed by MLS GRID. All Rights Reserved.
Bought with Jon Madison • Madison & Company Realty







